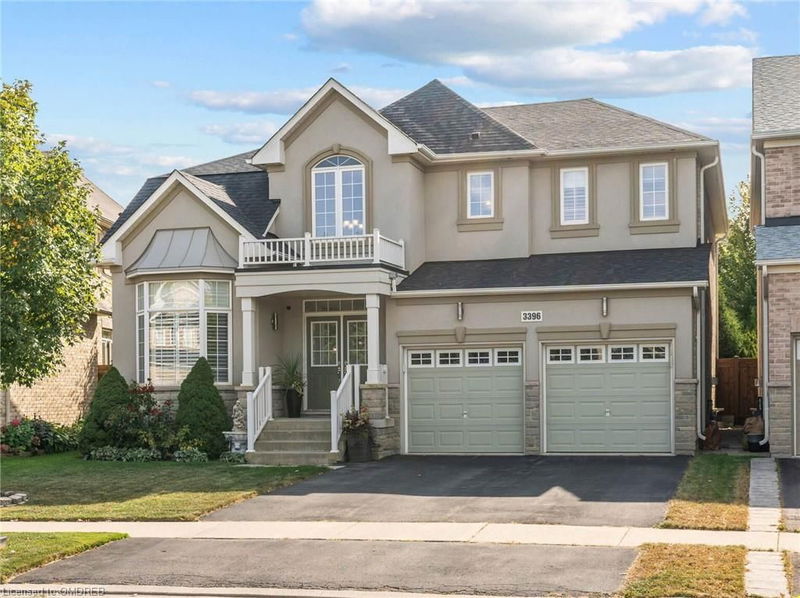Key Facts
- MLS® #: 40605201
- Property ID: SIRC1931525
- Property Type: Residential, House
- Living Space: 4,482 sq.ft.
- Lot Size: 5,435.77 sq.ft.
- Year Built: 2010
- Bedrooms: 4+1
- Bathrooms: 4+1
- Parking Spaces: 4
- Listed By:
- Century 21 Miller Real Estate Ltd., Brokerage
Property Description
Executive customized home nestled in Oakville's highly sought-after Bronte Creek neighbourhood. Tucked away on a prime pie-shaped lot with a double car garage, this stunning residence offers 4,500 sq. ft. of luxurious living space. Enjoy a backyard fit for a pool, enclosed by tall cedar trees for utmost privacy, complemented by a BBQ gas line. Showcasing over $150,000 in upgrades: 9' ceilings, open to above greets you at the entrance, transitioning to an 11' ceilinged office with French doors. The interior is adorned with gleaming hardwood floors, expansive windows draped with California shutters ensuring discretion. The heart of this home, a chic eat-in kitchen, is accentuated with dark, elegant cabinetry, granite counters, top-tier built-in stainless steel appliances, and a cozy breakfast bar leading to a sunlit family room with a gas fireplace. The master bedroom on the second floor boasts a spa-like ensuite featuring double sinks, marble counters, a Jacuzzi, and a sleek glass shower. Dual closets (his & hers) with organizers round out the master haven. Three additional bedrooms grace this level—two sharing a Jack & Jill bathroom, while the fourth enjoys a private 4-piece bathroom. Venture to the professionally finished basement to discover a spacious rec room illuminated by pot lights, a snug sitting area with a fireplace and built-in shelves, an extra bedroom, a 3-piece bathroom, a pantry room, a large storage room, and additional 4 seasonal closets. Perfectly located on the banks of Bronte Creek, parks, and ravines trails. This home is a short stroll to schools and mere minutes from Oakville Hospital, highways, transit, and more.
Rooms
- TypeLevelDimensionsFlooring
- Living roomMain12' 9.4" x 12' 9.4"Other
- Family roomMain14' 11" x 18' 11.9"Other
- Dining roomMain12' 11.9" x 12' 11.9"Other
- KitchenMain11' 3.8" x 14' 11"Other
- Breakfast RoomMain12' 11.9" x 12' 9.4"Other
- Home officeMain9' 10.8" x 9' 10.8"Other
- Primary bedroom2nd floor13' 5.8" x 19' 5.8"Other
- Bedroom2nd floor12' 6" x 14' 11"Other
- Recreation RoomBasement12' 8.8" x 31' 3.9"Other
- Bedroom2nd floor13' 1.8" x 12' 6"Other
- Bedroom2nd floor12' 9.4" x 12' 6"Other
- BedroomBasement10' 8.6" x 13' 10.8"Other
- SittingBasement12' 6" x 20' 4"Other
Listing Agents
Request More Information
Request More Information
Location
3396 Liptay Avenue, Oakville, Ontario, L6M 0M8 Canada
Around this property
Information about the area within a 5-minute walk of this property.
Request Neighbourhood Information
Learn more about the neighbourhood and amenities around this home
Request NowPayment Calculator
- $
- %$
- %
- Principal and Interest 0
- Property Taxes 0
- Strata / Condo Fees 0
Apply for Mortgage Pre-Approval in 10 Minutes
Get Qualified in Minutes - Apply for your mortgage in minutes through our online application. Powered by Pinch. The process is simple, fast and secure.
Apply Now
