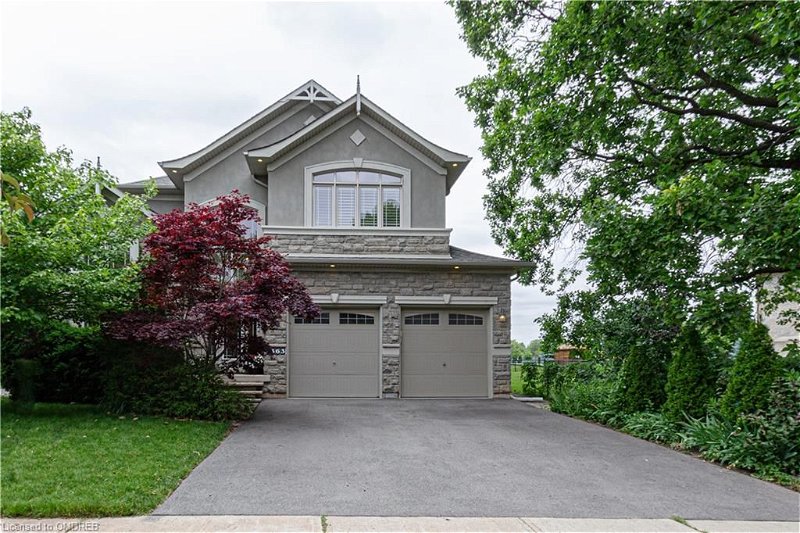Key Facts
- MLS® #: 40600921
- Property ID: SIRC1925357
- Property Type: Residential, House
- Living Space: 4,100 sq.ft.
- Lot Size: 7,502.45 sq.ft.
- Year Built: 2008
- Bedrooms: 4
- Bathrooms: 2+2
- Parking Spaces: 5
- Listed By:
- Right At Home Realty, Brokerage
Property Description
If you dont want to back onto other homes this Dawn Victoria Montcalm model 4 bed 3200 sq ft ,in a super location on 50x139 ft
deep lot backing onto green space, then this is a home for you, mature pine trees give you privacy, plus vacant next door lot with a protected 90year old oak tree, facing Donavon Bailey trail in an established neighborhood with several new builds on street. Energy star home
Updtates in last 3 years include engineered hardwood wide plank throughout, both main and upper levels,electric living flame fireplace with inserted tv and sub woofer,main floor powder room, 2nd floor main shower room, kitchen and butlers pantry counters with quartz and under counter lighting inc stainless appliances.electric stove with gas fitting if required , under mouted stainless sink
Pot lights throughout main floor and outside under eaves,wrought iron pickets, california shutters, flat ceilings throughout the house, 630 ft of cedar deck and still plenty of room for a pool
one of the sellers is R.R.E.A
Close to arts and craft community centre, pool and gym, Bronte village, trails and transportation
Rooms
- TypeLevelDimensionsFlooring
- Great RoomMain14' 6" x 18' 9.9"Other
- Dining roomMain12' 7.9" x 12' 11.9"Other
- Breakfast RoomMain11' 10.9" x 17' 7.8"Other
- KitchenMain11' 10.9" x 18' 2.1"Other
- Living roomMain10' 11.8" x 10' 7.8"Other
- Primary bedroom2nd floor15' 10.1" x 18' 8"Other
- Bedroom2nd floor10' 11.8" x 10' 11.8"Other
- Bedroom2nd floor10' 11.8" x 14' 9.1"Other
- Bedroom2nd floor12' 8.8" x 11' 3"Other
- PlayroomBasement16' 1.2" x 22' 2.9"Other
- Laundry roomBasement8' 7.1" x 10' 7.8"Other
- Family roomBasement14' 11.9" x 15' 8.9"Other
- StorageBasement0' x 0'Other
Listing Agents
Request More Information
Request More Information
Location
2363 Yolanda Drive, Oakville, Ontario, L6L 2H9 Canada
Around this property
Information about the area within a 5-minute walk of this property.
Request Neighbourhood Information
Learn more about the neighbourhood and amenities around this home
Request NowPayment Calculator
- $
- %$
- %
- Principal and Interest 0
- Property Taxes 0
- Strata / Condo Fees 0
Apply for Mortgage Pre-Approval in 10 Minutes
Get Qualified in Minutes - Apply for your mortgage in minutes through our online application. Powered by Pinch. The process is simple, fast and secure.
Apply Now
