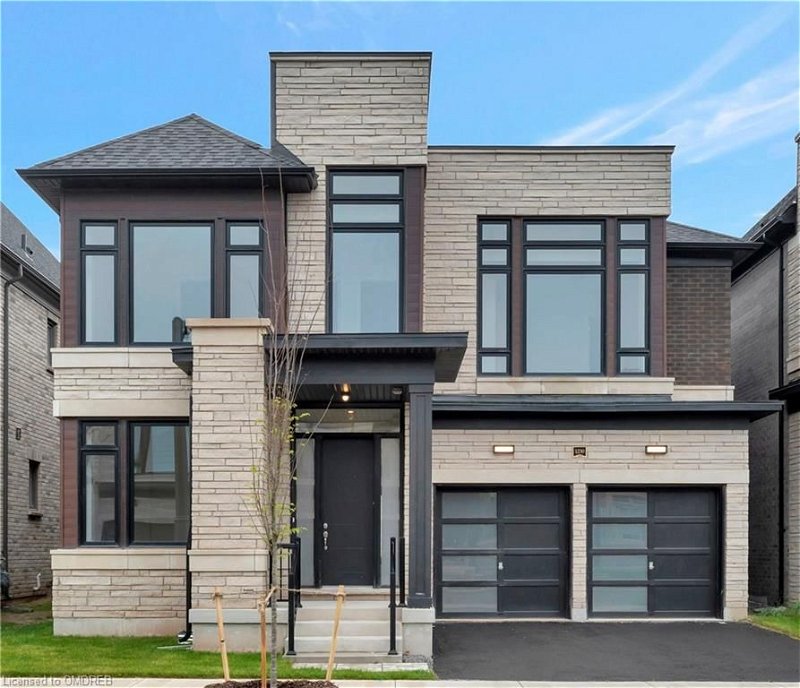Key Facts
- MLS® #: 40601106
- Property ID: SIRC1911611
- Property Type: Residential, House
- Living Space: 3,800 sq.ft.
- Bedrooms: 5+1
- Bathrooms: 6+1
- Parking Spaces: 4
- Listed By:
- RE/MAX Aboutowne Realty Corp., Brokerage
Property Description
Luxury living at its finest can be found in this incredible 5+1 bedroom 6.5 bath modern Fernbrook home in sought after Glen Abbey Encore. Each bedroom has their own washroom, so no need for anyone to share. This stunning quality built home is over 3,800 square feet above grade as per the builder PLUS a completely finished basement and sits on a large 45ft wide lot. The lower level has an incredible amount of open concept space that any family would covet including a basement bedroom and full bath. Quality finishes found throughout this home with stunning dark hardwood floors and modern high end kitchen. Kitchen has upgraded commercial style Gaggenau fridge, wolf range, builtin dishwasher, wolf microwave, and solarium which floods the kitchen with natural light. There are 10ft ceiling on the main level, and 9ft on second and lower level. Beautiful taller doors upstairs and lots of upgrades throughout. Incredible location within the Glen abbey encore neighbourhood tucked away on a quiet street and close to park area. Easy access to major highways, GO train, Bronte Creek Provincial Park, and highly rated schools. House has been virtual staged.
Rooms
- TypeLevelDimensionsFlooring
- DenMain10' 8.6" x 9' 10.8"Other
- Dining roomMain17' 1.9" x 8' 11"Other
- KitchenMain18' 9.2" x 18' 6"Other
- Living roomMain14' 2" x 18' 9.2"Other
- Bedroom2nd floor10' 8.6" x 17' 1.9"Other
- Primary bedroom2nd floor14' 8.9" x 19' 10.9"Other
- Bedroom2nd floor12' 4" x 13' 5"Other
- Bedroom2nd floor11' 6.9" x 10' 11.1"Other
- Breakfast RoomMain9' 6.9" x 11' 10.7"Other
- Bedroom2nd floor11' 10.7" x 13' 10.8"Other
- BedroomBasement7' 3" x 13' 8.9"Other
- Recreation RoomBasement19' 5" x 24' 9.7"Other
- PlayroomBasement10' 9.1" x 16' 9.1"Other
Listing Agents
Request More Information
Request More Information
Location
1230 Pondside Trail, Oakville, Ontario, L6M 5M7 Canada
Around this property
Information about the area within a 5-minute walk of this property.
Request Neighbourhood Information
Learn more about the neighbourhood and amenities around this home
Request NowPayment Calculator
- $
- %$
- %
- Principal and Interest 0
- Property Taxes 0
- Strata / Condo Fees 0
Apply for Mortgage Pre-Approval in 10 Minutes
Get Qualified in Minutes - Apply for your mortgage in minutes through our online application. Powered by Pinch. The process is simple, fast and secure.
Apply Now
