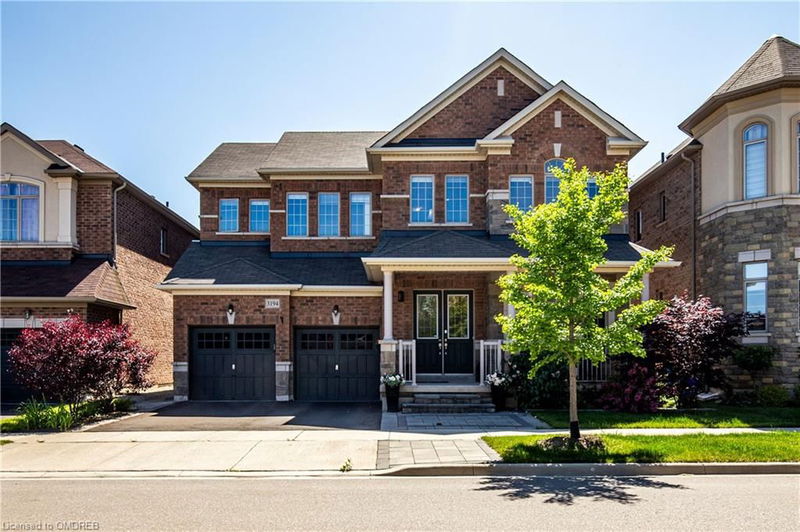Key Facts
- MLS® #: 40598012
- Property ID: SIRC1905120
- Property Type: Residential, House
- Living Space: 3,214 sq.ft.
- Year Built: 2018
- Bedrooms: 4
- Bathrooms: 3+1
- Parking Spaces: 4
- Listed By:
- RE/MAX Aboutowne Realty Corp., Brokerage
Property Description
Welcome to 3194 Buttonbush Trail! Beautifully upgraded Greenpark Built home in the popular Joshua Meadows neighbourhood. This bright and sunny home is the "Somerset Model” offering approximately 3214 sqft. So many features to mention, including 10ft ceilings on the main floor, chefs kitchen with huge island and Stainless-Steel appliances, hardwood flooring throughout, solid oak staircase with wrought iron pickets, main floor office, main floor laundry with ample cabinetry and the list goes on. The second floor has 4 spacious rooms, all with ensuite privileges offering 3 full washrooms, computer lounge and custom window treatments. Great curb appeal with covered front porch and large rear patio with beautifully landscaped gardens. Conveniently located across from new Veronica Tyrrell Park, schools, minutes to shopping and highways.
Rooms
- TypeLevelDimensionsFlooring
- Family roomMain12' 8.8" x 18' 4"Other
- Kitchen With Eating AreaMain12' 9.4" x 15' 10.1"Other
- KitchenMain11' 6.1" x 14' 9.9"Other
- Living roomMain11' 6.1" x 20' 11.9"Other
- Home officeMain10' 4" x 10' 4"Other
- Dining roomMain11' 6.1" x 20' 11.9"Other
- Primary bedroom2nd floor12' 11.9" x 20' 9.9"Other
- Bedroom2nd floor13' 5.8" x 13' 10.1"Other
- Bedroom2nd floor10' 11.8" x 12' 2"Other
- Bedroom2nd floor11' 10.1" x 12' 9.4"Other
Listing Agents
Request More Information
Request More Information
Location
3194 Buttonbush Trail, Oakville, Ontario, L6H 7H5 Canada
Around this property
Information about the area within a 5-minute walk of this property.
Request Neighbourhood Information
Learn more about the neighbourhood and amenities around this home
Request NowPayment Calculator
- $
- %$
- %
- Principal and Interest 0
- Property Taxes 0
- Strata / Condo Fees 0
Apply for Mortgage Pre-Approval in 10 Minutes
Get Qualified in Minutes - Apply for your mortgage in minutes through our online application. Powered by Pinch. The process is simple, fast and secure.
Apply Now
