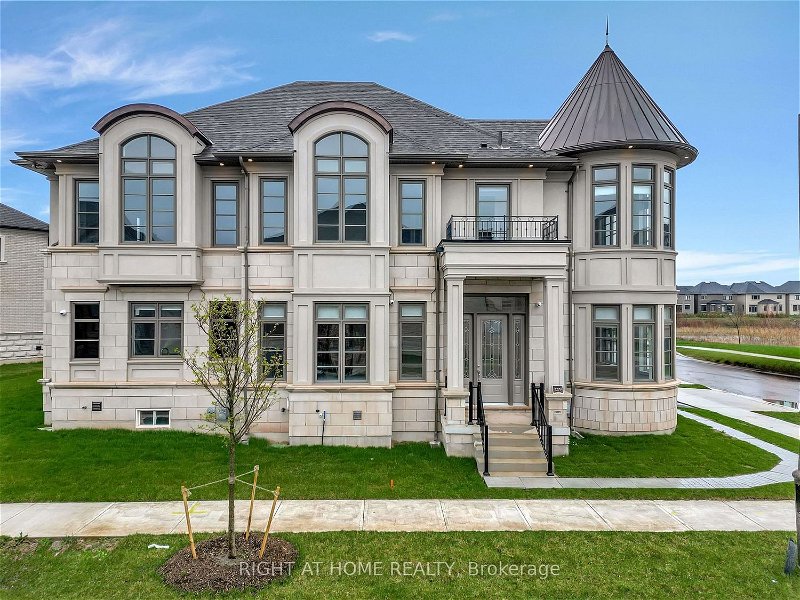Key Facts
- MLS® #: W8253124
- Property ID: SIRC1900435
- Property Type: Residential, House
- Lot Size: 4,243.50 sq.ft.
- Bedrooms: 4
- Bathrooms: 4
- Additional Rooms: Den
- Parking Spaces: 4
- Listed By:
- RIGHT AT HOME REALTY
Property Description
Luxury Living at Glen Abbey Encore, Opportunity to live in brand new luxury detached cornerlot! 4 bedrooms, 4 washrooms, over 3,600 sq ft. features 10-ft ceiling on the main floor, 9ft on the 2nd floor and lower level. Over 200K spent on builder upgrades! Smooth ceilings and pot lights throughout. Coffered ceilings in the Foyer and dining room, the Family room features waffle ceilings and a modern limestone gas fireplace. French doors added to the Living room can be used as a main floor office. The chef's kitchen features top-of-the-line appliances, including a sub-zero panel-ready all fridge and all freezer, a 36-inch wolf gas stove, a quartz countertop, and marble backsplash. Also features a large island with a quartzite countertop and extra cabinets on the seating side of the island. Upgraded open riser staircase with glass railings, and a skylight that adds even more natural light throughout. The second level of this home features a large principal bedroom with an oversized walk-in closet and a 5 pc luxurious spa-like ensuite with his and hers sinks, a frameless shower with rain shower head and body jets, and a freestanding soaker tub. The three additional bedrooms are of a generous size, one with an ensuite, and the other two share a jack-and-jill washroom. The laundry room is conveniently located on the bedroom level. Finally, The Unspoiled Basement is awaiting your finishing touches. This home is equipped with outdoor CCTV cameras, a video doorbell, & amp; self-monitored alarm system. Front and backyards feature irrigation systems. Steps To playground, Splash Pad, Tennis Court, Trails, and Deerfield Golf Club. Easy Access to major highways, Bronte GO Train station, and Top Rated Schools, A few minute drive to the lake.
Rooms
- TypeLevelDimensionsFlooring
- Living roomGround floor12' 4" x 14' 4"Other
- Dining roomGround floor9' 10.1" x 14' 9.9"Other
- KitchenGround floor8' 11.8" x 17' 7.8"Other
- Breakfast RoomGround floor11' 3.8" x 14' 7.9"Other
- Great RoomGround floor14' 11" x 19' 5.8"Other
- Primary bedroom2nd floor14' 9.9" x 20' 11.9"Other
- Bedroom2nd floor11' 5.7" x 16' 6"Other
- Bedroom2nd floor12' 9.4" x 14' 3.6"Other
- Bedroom2nd floor12' 7.9" x 15' 5.8"Other
Listing Agents
Request More Information
Request More Information
Location
2279-hyacinth-cres, Oakville, Ontario, L6M 5M9 Canada
Around this property
Information about the area within a 5-minute walk of this property.
Request Neighbourhood Information
Learn more about the neighbourhood and amenities around this home
Request NowPayment Calculator
- $
- %$
- %
- Principal and Interest 0
- Property Taxes 0
- Strata / Condo Fees 0
Apply for Mortgage Pre-Approval in 10 Minutes
Get Qualified in Minutes - Apply for your mortgage in minutes through our online application. Powered by Pinch. The process is simple, fast and secure.
Apply Now
