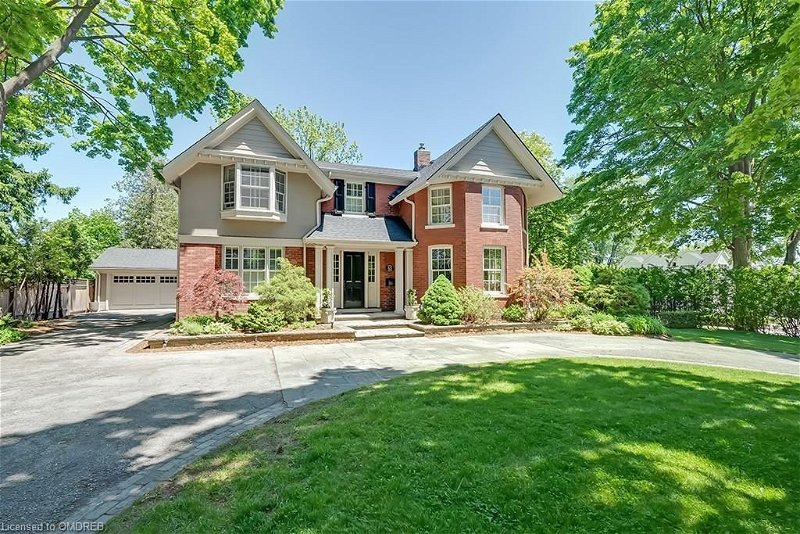Key Facts
- MLS® #: 40588163
- Property ID: SIRC1898725
- Property Type: Residential, House
- Living Space: 5,177 sq.ft.
- Bedrooms: 4
- Bathrooms: 4
- Parking Spaces: 10
- Listed By:
- Royal LePage Real Estate Services Ltd., Brokerage
Property Description
Grand landmark residence located south of Lakeshore and fully renovated on one of the largest properties in the district. Architecturally significant 3691SF above-grade with exquisite finishes and detailing that exudes quality and the feel of high-end custom construction. This property is known for its privacy and estate-style entrance by way of circular driveway & second driveway at the rear of the property. Large-scale entrance foyer with high ceilings leads to a bright Living Room with bay window, fireplace and walk-out to a stone porch overlooking the garden. A beautiful Dining Room features a large south-facing bay window and sophisticated period detailing. The Kitchen features centre island, granite counters, recent built-in appliances and sunny breakfast room with walk-out to the garden. Large Family Room with extensive built-ins, gas fireplace, Samsung Art TV & French doors leading to patio and garden. The main floor features a walk-in wine refrigerated room, laundry room, spacious Den/Office which can also be used as a ground floor 4th Bedroom with 3-Piece Ensuite privileges. Three bedrooms upstairs, including Primary with dramatic vaulted ceiling, large dressing room & beautifully renovated (2018) his & hers luxury Ensuite Bathrooms with heated floors. Two further bedrooms share a Jack & Jill renovated Ensuite (2018) with zero-threshold glass shower & heated floors. Finished Lower Level features a spacious Rec Rm & Games Room. Impeccably maintained with top-of-the line mechanicals, furnace and AC (2020), All new electrical (2005), Culligan Water System (2021), New Roof (2021), EV Charger. Fully fenced garden with fabulous landscaping and hardscaping including numerous patios & private spaces surrounding the house. Incredibly private lot 104' x 157' with plenty of room for a pool. Detached 2-car Garage w/additional storage. Parking for 10+ cars. Two blocks to the cafes & restaurants Downtown Oakville, two blocks to the lake, beach, harbour & Oakville Club.
Rooms
- TypeLevelDimensionsFlooring
- Breakfast RoomMain9' 1.8" x 9' 10.1"Other
- Dining roomMain14' 2.8" x 21' 7"Other
- Family roomMain15' 10.1" x 22' 10.8"Other
- KitchenMain13' 1.8" x 15' 10.9"Other
- Living roomMain14' 11" x 20' 1.5"Other
- Laundry roomMain4' 11" x 10' 9.1"Other
- BedroomMain12' 9.1" x 16' 9.9"Other
- Primary bedroom2nd floor12' 9.9" x 18' 1.4"Other
- Other2nd floor11' 5" x 11' 6.1"Other
- Bedroom2nd floor14' 11.1" x 16' 4.8"Other
- Bedroom2nd floor14' 2.8" x 14' 11.9"Other
- UtilityLower12' 7.1" x 21' 5.8"Other
- Recreation RoomLower14' 11.1" x 26' 10.8"Other
- StorageLower10' 9.9" x 19' 1.9"Other
- SittingLower11' 8.1" x 16' 8"Other
- StorageLower6' 11" x 11' 8.9"Other
Listing Agents
Request More Information
Request More Information
Location
65 Thomas Street, Oakville, Ontario, L6J 3A3 Canada
Around this property
Information about the area within a 5-minute walk of this property.
Request Neighbourhood Information
Learn more about the neighbourhood and amenities around this home
Request NowPayment Calculator
- $
- %$
- %
- Principal and Interest 0
- Property Taxes 0
- Strata / Condo Fees 0
Apply for Mortgage Pre-Approval in 10 Minutes
Get Qualified in Minutes - Apply for your mortgage in minutes through our online application. Powered by Pinch. The process is simple, fast and secure.
Apply Now
