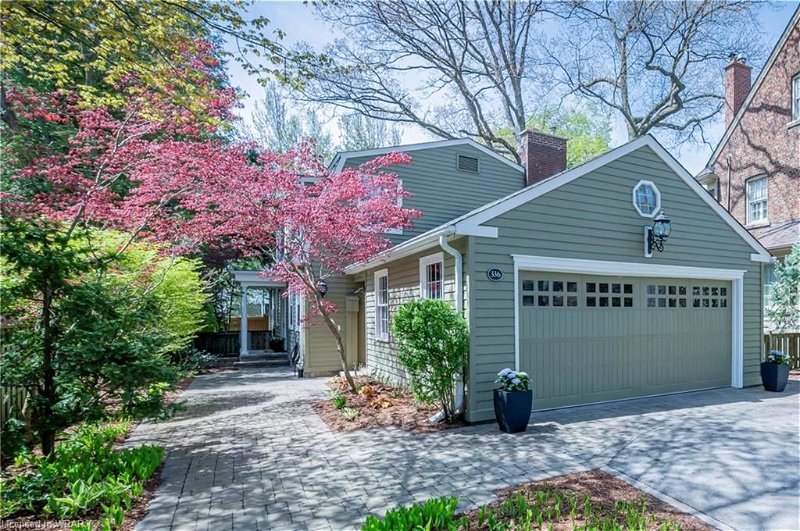Key Facts
- MLS® #: 40586976
- Property ID: SIRC1866406
- Property Type: Residential, House
- Living Space: 3,334 sq.ft.
- Bedrooms: 4
- Bathrooms: 2+1
- Parking Spaces: 6
- Listed By:
- CONDO CULTURE, BROKERAGE
Property Description
Nestled on a tree-lined street in the coveted Old Oakville neighbourhood, this 4 bedroom home embodies timeless elegance and comfort. This fully renovated home offers over 3,300 sq ft of finished living area on a 50' x 150' mature lot. The bright, inviting, eat-in kitchen is adorned with top-tier Subzero, Miele, and Wolf appliances, and enjoys great views of the surrounding yard with the added charm of an antique fireplace. The spacious living room features a new Kingsman gas fireplace and the same rich, oak hardwood flooring that runs throughout the home. The living room walks through to the impressive formal dining room to create a perfectly connected space for those who love to entertain. This home also features a bright sunroom, which leads to the landscaped backyard filled with mature trees and an interlock stone patio. Three spacious bedrooms upstairs are accompanied by luxurious baths boasting Victoria & Albert tubs. The fourth bedroom is located on the main floor and is currently being utilized as a home office. Practical features include an attached two-car garage, a side entrance with a mudroom, and a finished basement for added living space. Walking distance to the lake, and downtown Oakville shops and restaurants. Commuters will appreciate the proximity to the Oakville GO station and QEW, while excellent nearby schools and numerous local parks make it a haven for young families. Additional features include Restoration Hardware lighting, Perrin & Rowe faucets, Miele washer/dryer, and solid wood doors throughout.
Rooms
- TypeLevelDimensionsFlooring
- BedroomMain10' 5.9" x 12' 11.9"Other
- Living roomMain15' 5.8" x 16' 11.9"Other
- Dining roomMain11' 6.1" x 13' 1.8"Other
- SittingMain12' 2" x 13' 6.9"Other
- Kitchen With Eating AreaMain11' 6.1" x 26' 8.8"Other
- Primary bedroom2nd floor15' 10.1" x 16' 11.9"Other
- Laundry roomMain4' 11" x 8' 2"Other
- SittingBasement14' 8.9" x 16' 1.2"Other
- StorageBasement13' 5" x 38' 8.9"Other
- Bedroom2nd floor11' 6.1" x 15' 8.9"Other
- Bedroom2nd floor11' 8.1" x 13' 3.8"Other
- OtherBasement14' 6" x 20' 8.8"Other
Listing Agents
Request More Information
Request More Information
Location
336 Watson Avenue, Oakville, Ontario, L6J 3V6 Canada
Around this property
Information about the area within a 5-minute walk of this property.
Request Neighbourhood Information
Learn more about the neighbourhood and amenities around this home
Request NowPayment Calculator
- $
- %$
- %
- Principal and Interest 0
- Property Taxes 0
- Strata / Condo Fees 0
Apply for Mortgage Pre-Approval in 10 Minutes
Get Qualified in Minutes - Apply for your mortgage in minutes through our online application. Powered by Pinch. The process is simple, fast and secure.
Apply Now
