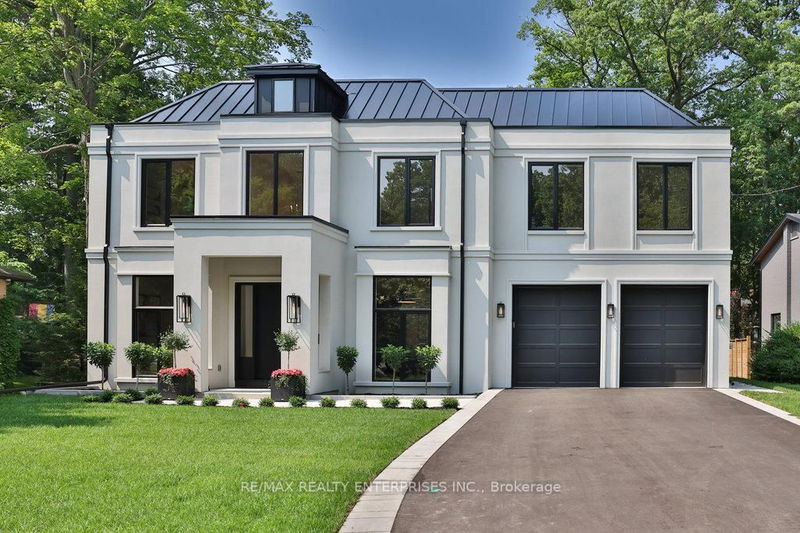Key Facts
- MLS® #: W12277540
- Property ID: SIRC2740007
- Property Type: Residential, Single Family Detached
- Lot Size: 12,319.61 sq.ft.
- Bedrooms: 4
- Bathrooms: 4
- Additional Rooms: Den
- Parking Spaces: 10
- Listed By:
- RE/MAX REALTY ENTERPRISES INC.
Property Description
Nestled On A Quiet, Tree-Lined Street In The Heart Of Prestigious Mineola West, 1380 Birchwood Heights Drive Is An Exceptional Custom-Built Residence Built By Renowned Montbeck Developments & Offers Approx 7,500 Sqft Of Total Living Space. Designed With Timeless Modern Georgian Architecture, This Luxurious 4-Bedroom, 4-Bath Estate Showcases Sophisticated Craftsmanship, Soaring Ceiling Heights, Floor-To-Ceiling Windows, & High-End Finishes Throughout. A Rare Opportunity To Own An Exquisite Family Home In One Of South Mississauga's Most Coveted Neighbourhoods. Step Inside To A Grand Foyer W/ 2-Storey Ceilings, A Stunning Hudson Valley Chandelier & Calacatta-Style Quartz Flooring That Sets The Tone For The Refined Interiors. The Main Level Is An Entertainer's Dream, Featuring A Formal Dining Room W/ Seating For 16, A Beautifully Appointed Servery & An Expansive Great Room W/ A 20ft F/P Feature Wall & Oversized Chandelier. The Chef's Kitchen Is The Centrepiece Of The Home, Offering A Massive Waterfall Island, Full-Height Custom Cabinetry, Premium Fisher & Paykel Appliances & Dual Perrin & Rowe Sinks. Floor-To-Ceiling Windows Open To A Covered Porch W/ Skylights, Outdoor Fans & A Gas Line, Ideal For Indoor/Outdoor Entertaining. Completing The Main Level Is A Beautifully Appointed Home Office, Featuring Custom Built-In Cabinetry, A Striking Quartz Feature Wall & Floor-To-Ceiling Windows That Overlook The Front Gardens. Upstairs, The Primary Bedroom Is A Private Retreat W/ Custom Millwork, A W/O To A Private Deck, A Boutique-Style Walk-In Closet W/ LED Lighting, Heated Tile Floors & A Spa-Inspired 5-Pc Ensuite W/ Soaker Tub & Rainfall Shower. 3 Additional Bedrooms Feature Custom Closets, Built-Ins & Elegant Finishes. The Lower Level, W/ Heated Floors & Walk-Up Access, Is Framed & Roughed-In For A Gym, Bathroom, Theatre & Entertainment Space, Ready To Be Tailored To Your Lifestyle. Located Minutes From Top-Rated Schools, The QEW, Golf Clubs, Marinas & Port Credit Village.
Downloads & Media
Rooms
- TypeLevelDimensionsFlooring
- FoyerMain17' 5.8" x 8' 2"Other
- Home officeMain10' 7.8" x 10' 6.3"Other
- KitchenMain21' 5.4" x 10' 11.8"Other
- Breakfast RoomMain21' 5" x 11' 5.4"Other
- Great RoomMain21' 5" x 23' 10.2"Other
- Dining roomMain25' 5.9" x 12' 4.8"Other
- Mud RoomMain6' 8.3" x 15' 10.1"Other
- BathroomMain5' 10" x 5' 6.1"Other
- OtherUpper21' 10.9" x 16' 3.2"Other
- BedroomUpper13' 8.9" x 12' 4.8"Other
- BedroomUpper11' 1.4" x 17' 11.3"Other
- BedroomUpper14' 7.5" x 12' 4.8"Other
- Laundry roomUpper10' 4" x 9' 10.8"Other
- OtherLower16' 2.4" x 11' 3.8"Other
Listing Agents
Request More Information
Request More Information
Location
1380 Birchwood Heights Dr, Mississauga, Ontario, L5G 2Y2 Canada
Around this property
Information about the area within a 5-minute walk of this property.
Request Neighbourhood Information
Learn more about the neighbourhood and amenities around this home
Request NowPayment Calculator
- $
- %$
- %
- Principal and Interest 0
- Property Taxes 0
- Strata / Condo Fees 0

