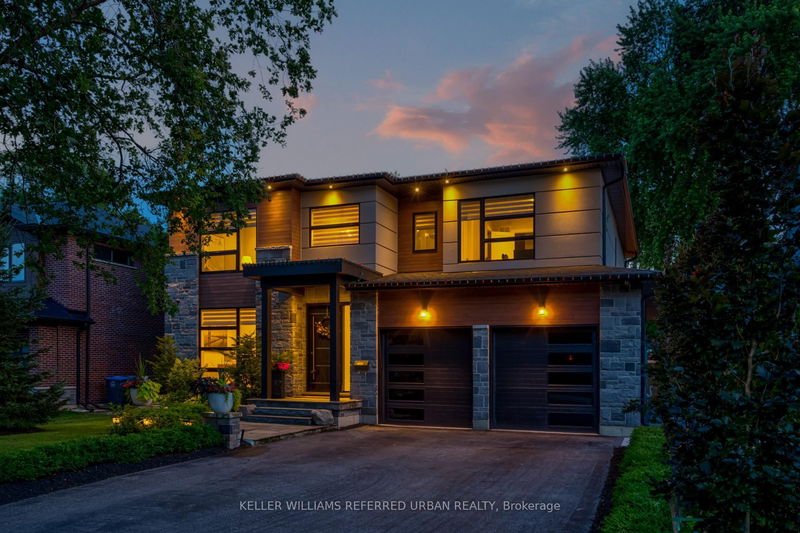Key Facts
- MLS® #: W12285922
- Property ID: SIRC2739796
- Property Type: Residential, Single Family Detached
- Lot Size: 7,505.78 sq.ft.
- Year Built: 6
- Bedrooms: 4+1
- Bathrooms: 6
- Additional Rooms: Den
- Parking Spaces: 6
- Listed By:
- KELLER WILLIAMS REFERRED URBAN REALTY
Property Description
Luxury Living in Lakeview. Welcome to this custom-built masterpiece in the heart of Applewood, where timeless design meets modern functionality. Set on a premium 58 x 129 lot, this stunning home offers over 4,000 sq ft of total living space, expertly crafted for both everyday comfort and unforgettable entertaining. Step inside to soaring ceilings, wide-plank hardwood floors, and sun-filled, open-concept living. The chef-inspired kitchen features high-end appliances, quartz countertops, a large island, and seamless flow into the spacious living and dining areas, perfect for hosting or relaxing with family. Upstairs, find 4 generously sized bedrooms, each with custom closets and spa-inspired bathrooms. The primary suite is a true retreat, featuring a walk-in closet and a luxurious ensuite. The fully finished basement boasts 9 ceilings, a large rec room, additional guest space or office, and a second kitchen or bar, offering flexible living options. Outside, the expertly designed backyard oasis includes a sleek in-ground pool, professional landscaping, and a fully serviced outdoor cabana with change room and bathroom, creating a true resort experience in your own backyard. Located in a family-friendly neighbourhood with top-ranked schools, easy access to major highways, transit, parks, and shopping, this home offers exceptional value and lifestyle. Don't miss your chance to own a true gem in one of Mississauga's most coveted communities.
Downloads & Media
Rooms
- TypeLevelDimensionsFlooring
- Living roomMain16' 2.4" x 27' 8.6"Other
- KitchenMain18' 7.6" x 12' 11.1"Other
- Dining roomMain18' 6.8" x 19' 5.8"Other
- Home officeMain9' 5.3" x 12' 11.5"Other
- Other2nd floor17' 3.8" x 12' 9.1"Other
- Bedroom2nd floor11' 1.4" x 12' 11.5"Other
- Bedroom2nd floor14' 11" x 19' 8.6"Other
- Bedroom2nd floor11' 9.3" x 12' 11.5"Other
- Recreation RoomBasement22' 5.2" x 39' 7.5"Other
- BedroomBasement13' 3.4" x 13' 2.2"Other
Listing Agents
Request More Information
Request More Information
Location
1376 Applewood Rd, Mississauga, Ontario, L5E 2M1 Canada
Around this property
Information about the area within a 5-minute walk of this property.
Request Neighbourhood Information
Learn more about the neighbourhood and amenities around this home
Request NowPayment Calculator
- $
- %$
- %
- Principal and Interest 0
- Property Taxes 0
- Strata / Condo Fees 0

