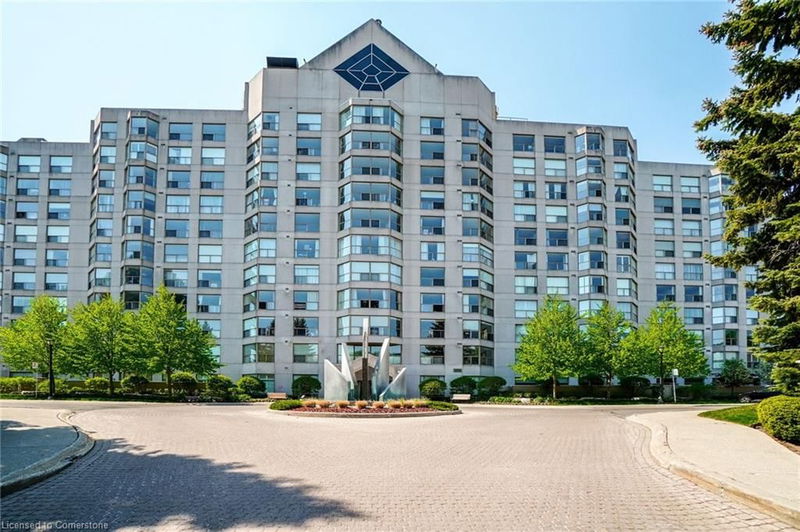Key Facts
- MLS® #: 40736413
- Property ID: SIRC2454227
- Property Type: Residential, Condo
- Living Space: 1,295 sq.ft.
- Year Built: 1987
- Bedrooms: 2
- Bathrooms: 2
- Parking Spaces: 2
- Listed By:
- ROYAL LEPAGE REAL ESTATE SERVICES LTD
Property Description
Welcome to the prestigious Canyon Springs building, where this meticulously maintained 2-bedroom, 2-bath corner unit offers an exceptional blend of elegance and comfort. Spanning approximately 1,300 square feet, this bright and spacious home features gleaming hardwood floors throughout and an open-concept living and dining area, perfect for entertaining. Floor-to-ceiling windows fill the space with natural light while showcasing breathtaking panoramic views. The large primary bedroom boasts a walk-in closet and a luxurious 4-piece ensuite, while the generous second bedroom offers versatility as a guest room or home office. The well-appointed kitchen features built-in appliances, a spacious eating area, and stunning views. This unit also includes two parking spots and a storage locker for added convenience. Residents enjoy an array of resort-style amenities, including an indoor pool, hot tub, sauna, exercise room, games room, BBQ area, car wash, visitor parking, and 24-hour concierge service. All utilities, including cable, are included in the maintenance fee. Situated in an unbeatable location close to parks, trails, top-rated schools, restaurants, shopping, and public transit, this home is a true gem offering both luxury and convenience.
Downloads & Media
Rooms
- TypeLevelDimensionsFlooring
- KitchenMain8' 11" x 12' 7.9"Other
- Dining roomMain10' 2.8" x 13' 1.8"Other
- Living roomMain12' 9.9" x 16' 11.1"Other
- Primary bedroomMain12' 9.1" x 13' 5"Other
- BathroomMain6' 3.1" x 8' 9.9"Other
- Breakfast RoomMain8' 11" x 6' 9.8"Other
- BedroomMain8' 9.9" x 14' 8.9"Other
- FoyerMain6' 5.9" x 7' 3"Other
- Laundry roomMain4' 7.1" x 5' 6.1"Other
- OtherMain8' 6.3" x 8' 11"Other
Listing Agents
Request More Information
Request More Information
Location
1700 The Collegeway #710, Mississauga, Ontario, L5L 4M2 Canada
Around this property
Information about the area within a 5-minute walk of this property.
Request Neighbourhood Information
Learn more about the neighbourhood and amenities around this home
Request NowPayment Calculator
- $
- %$
- %
- Principal and Interest 0
- Property Taxes 0
- Strata / Condo Fees 0

