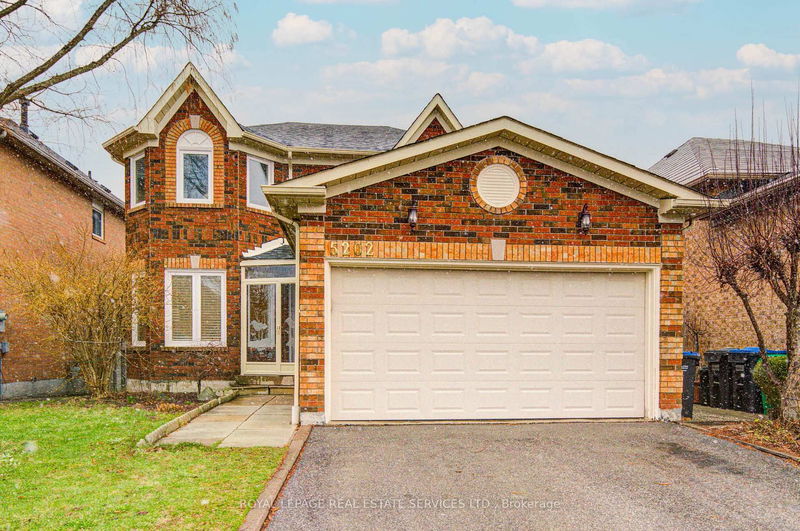Key Facts
- MLS® #: W12077685
- Property ID: SIRC2364878
- Property Type: Residential, Single Family Detached
- Lot Size: 4,399.70 sq.ft.
- Bedrooms: 4+3
- Bathrooms: 4
- Additional Rooms: Den
- Parking Spaces: 6
- Listed By:
- ROYAL LEPAGE REAL ESTATE SERVICES LTD.
Property Description
Outstanding Value/Lowest Price of Its Kind in Mississauga. Located at Eglinton/Creditview/Sherwood Mills, Sitting on Cul-De-Sac Crt, This Lavish All Brick Detached Home Offers 3449 Square Feet of Living Space, 4+3 Bedrooms, 1+1 Kitchens, Rational Floor Plan, Spacious Living/Dining Room, Separate Family Room. The Recent Updates Include White Tile with Decorative Design in the Foyer (2023), Engineered Wood on Main Floor (2023), Powder Room (2023), Modern White Kitchen/Stone Counter Tops (2023), New Stainless-Steel Appliances (2023), Spiral Modern Hardwood Staircase (2023),Hardwood on 2nd Floor (2021), All Windows (2025) & Contemporary Entry Door (2021). 4 Generally- Sized Bedrooms With Roomy 4 pcs Ensuite. The Finished Basement (2021) Features Higher Ceiling, In-Law Suite, 3 Large & Bright Bedrooms, One Kitchen, Good-Sized Living/Dining Area and 3 pcs Bathroom. Currently Rented for $2800/Monthly. **EXTRAS** Newer Roof/Furnace/AC System and Private Driveway fits 4 cars (no sidewalk). Close to Adonis Supermarket, RBC, McDonald's, Dollar Store. Minutes To Erindale Go Train, Chinese Center Golden Square & Hwy 403, All Levels 4 Schools In Walking Distance. Quick Closing Is Available. N11 Form Attached Which Confirms Tenant will move out Before Closing.
Rooms
- TypeLevelDimensionsFlooring
- Living roomMain10' 2.8" x 27' 5.1"Other
- Dining roomMain10' 2.8" x 27' 5.1"Other
- Family roomMain10' 10.3" x 16' 11.5"Other
- KitchenMain14' 11" x 21' 7.4"Other
- Breakfast RoomMain14' 11" x 21' 7.4"Other
- Hardwood2nd floor14' 11" x 22' 1.7"Other
- Bedroom2nd floor10' 8.6" x 13' 9.3"Other
- Bedroom2nd floor11' 3.4" x 13' 10.9"Other
- Bedroom2nd floor10' 3.6" x 10' 11.4"Other
- BedroomBasement9' 9.7" x 16' 4.4"Other
- BedroomBasement11' 1.4" x 11' 9.3"Other
- BedroomBasement8' 2" x 9' 10.1"Other
- Recreation RoomBasement9' 9.7" x 20' 3.7"Other
Listing Agents
Request More Information
Request More Information
Location
5202 Buttermill Crt, Mississauga, Ontario, L5V 1S4 Canada
Around this property
Information about the area within a 5-minute walk of this property.
Request Neighbourhood Information
Learn more about the neighbourhood and amenities around this home
Request NowPayment Calculator
- $
- %$
- %
- Principal and Interest $7,007 /mo
- Property Taxes n/a
- Strata / Condo Fees n/a

