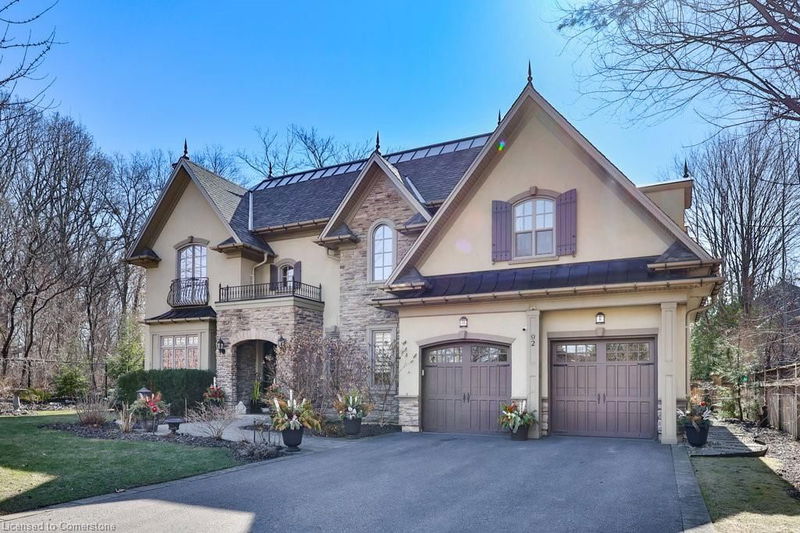Key Facts
- MLS® #: 40714711
- Property ID: SIRC2358295
- Property Type: Residential, Single Family Detached
- Living Space: 4,131 sq.ft.
- Bedrooms: 4+1
- Bathrooms: 5+1
- Parking Spaces: 9
- Listed By:
- Royal LePage Real Estate Services Phinney Real Estate
Property Description
Welcome to this exceptional custom-built estate (over 5600sf of living space) built in collaboration w/ acclaimed David Small Design, nestled in the desirable neighbourhood of prestigious Mineola West. Set against the backdrop of Mary Fix Park & conservation forest, this one-of-a-kind home offers a rare blend of luxury, privacy, & natural beauty—with no rear neighbours in sight.Showcasing 4+1 bedrooms & 6 bathrooms, the home is masterfully designed, boasting 10’ ceilings, double crown mouldings, rich hardwood & marble flooring, & refined millwork. The open-concept layout offers formal Living & Dining Rooms w/ coffered ceilings & a sunlit Great Room flowing seamlessly into a chef-inspired kitchen, w/ quartz & granite surfaces, custom cabinetry, top-tier appliances, a large island, & a hidden walk-in pantry & mudroom.Step outside to your private backyard retreat—a professionally landscaped haven featuring a covered loggia, hot tub, stone patio, water feature, & gardens that attract butterflies & birds, all framed by tranquil forest views.Upstairs, the primary suite is a luxurious escape, w/ soaring 10’6” tray ceilings, a custom dressing room, spa-like ensuite w/ heated floors, & serene treetop vistas. Two additional bedrooms include walk-in closets & full ensuites, while a versatile fourth bedroom (currently an office) also offers an ensuite, double closets & garden views. A beautifully designed laundry room w/ quartz counters & ample storage adds everyday convenience.
The fully finished lower level features 9’ ceilings, a large recreation area, wine cellar, gym or 5th bedroom, 3-pce bath, office space, & a walk-up to the backyard. The 3-car garage includes optional cabinetry & workbench.
Enhanced w/ smart home tech & a state-of-the-art security system, this home is located minutes from top-ranked schools, the Port Credit waterfront, & the QEW—perfect for commuters & nature lovers alike.
Timeless, elegant, & functional—this is luxury living at its finest.
Rooms
- TypeLevelDimensionsFlooring
- Living roomMain18' 2.1" x 13' 6.9"Other
- Great RoomMain24' 1.8" x 14' 6.8"Other
- Dining roomMain11' 3.8" x 13' 6.9"Other
- KitchenMain16' 2" x 12' 7.9"Other
- BathroomMain6' 5.9" x 4' 3.9"Other
- Primary bedroom2nd floor17' 8.9" x 21' 7.8"Other
- Bedroom2nd floor13' 10.9" x 22' 8"Other
- Bedroom2nd floor12' 4" x 14' 8.9"Other
- Bedroom2nd floor16' 4.8" x 21' 1.9"Other
- Recreation RoomBasement37' 7.9" x 22' 1.7"Other
- BedroomBasement18' 11.1" x 12' 11.1"Other
- Home officeBasement8' 11" x 11' 8.9"Other
Listing Agents
Request More Information
Request More Information
Location
92 Pinetree Way, Mississauga, Ontario, L5G 2R1 Canada
Around this property
Information about the area within a 5-minute walk of this property.
- 22.74% 50 à 64 ans
- 18.91% 35 à 49 ans
- 14.91% 65 à 79 ans
- 12.84% 20 à 34 ans
- 8.07% 10 à 14 ans
- 7.5% 5 à 9 ans
- 7.23% 15 à 19 ans
- 4.02% 80 ans et plus
- 3.78% 0 à 4 ans
- Les résidences dans le quartier sont:
- 89.56% Ménages unifamiliaux
- 8.69% Ménages d'une seule personne
- 1.75% Ménages de deux personnes ou plus
- 0% Ménages multifamiliaux
- 361 523 $ Revenu moyen des ménages
- 137 710 $ Revenu personnel moyen
- Les gens de ce quartier parlent :
- 78.57% Anglais
- 4.78% Anglais et langue(s) non officielle(s)
- 3.76% Mandarin
- 2.67% Italien
- 2.32% Polonais
- 1.69% Yue (Cantonese)
- 1.64% Français
- 1.58% Ourdou
- 1.56% Allemand
- 1.43% Ukrainien
- Le logement dans le quartier comprend :
- 97.55% Maison individuelle non attenante
- 1.59% Duplex
- 0.68% Maison en rangée
- 0.18% Appartement, moins de 5 étages
- 0% Maison jumelée
- 0% Appartement, 5 étages ou plus
- D’autres font la navette en :
- 4.63% Transport en commun
- 2% Autre
- 0% Marche
- 0% Vélo
- 31.11% Baccalauréat
- 23.16% Diplôme d'études secondaires
- 14.75% Certificat ou diplôme d'un collège ou cégep
- 13.71% Certificat ou diplôme universitaire supérieur au baccalauréat
- 9.13% Aucun diplôme d'études secondaires
- 5.02% Certificat ou diplôme d'apprenti ou d'une école de métiers
- 3.11% Certificat ou diplôme universitaire inférieur au baccalauréat
- L’indice de la qualité de l’air moyen dans la région est 2
- La région reçoit 295.11 mm de précipitations par année.
- La région connaît 7.39 jours de chaleur extrême (31.47 °C) par année.
Request Neighbourhood Information
Learn more about the neighbourhood and amenities around this home
Request NowPayment Calculator
- $
- %$
- %
- Principal and Interest $19,508 /mo
- Property Taxes n/a
- Strata / Condo Fees n/a

