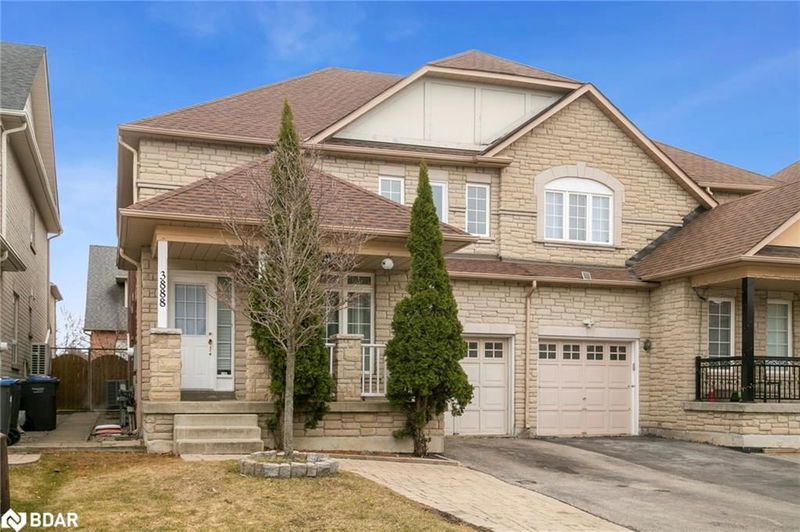Key Facts
- MLS® #: 40704546
- Property ID: SIRC2344388
- Property Type: Residential, Single Family Detached
- Living Space: 2,988 sq.ft.
- Year Built: 2000
- Bedrooms: 4
- Bathrooms: 2+1
- Parking Spaces: 2
- Listed By:
- Royal LePage Meadowtowne Realty Inc., Brokerage
Property Description
WOW! Stunning 4-bedroom home in the heart of family-friendly Erin Mills! This beautifully maintained property boasts hardwood floors on the main level, an open-concept kitchen with a bright eat-in area, and a cozy family room with a gas fireplace and walkout to a fully fenced, south-facing backyard. Off the kitchen, you'll find a spacious laundry room, while the large dining and sitting area provide the perfect space for entertaining. Upstairs, you'll discover four generously sized bedrooms, including a primary suite with a large ensuite featuring a separate soaker tub and stand-up shower. Total floor area(above grade SqFt) 2008. Recent updates include roof shingles (2017) and air conditioner (2021). The hot water tank is a rental. Located within walking distance of top-rated schools, parks, and transit, this home is close to all the amenities you need Erin Mills Town Centre, Ridgeway Plaza, Costco, and the shops along Dundas. Commuters will love the easy access to Winston Churchill Station, Clarkson GO with all-day service, Pearson Airport, and major highways. Dont miss out on this fantastic opportunity to live in one of Mississauga's most sought-after neighborhoods! Did you know? South-facing backyards tend to receive more natural light throughout the day, making them perfect for gardens, entertaining, or even boosting your home's energy efficiency!
Rooms
- TypeLevelDimensionsFlooring
- KitchenMain11' 10.7" x 18' 4"Other
- Bedroom2nd floor9' 6.1" x 10' 9.1"Other
- Breakfast RoomMain11' 10.7" x 18' 4"Other
- Dining roomMain14' 8.9" x 21' 11.4"Other
- Family roomMain12' 9.1" x 21' 11.4"Other
- Primary bedroom2nd floor12' 9.1" x 18' 4"Other
- Living roomMain15' 11" x 21' 11.4"Other
- Bedroom2nd floor10' 4.8" x 10' 9.1"Other
- Bedroom2nd floor9' 1.8" x 11' 10.7"Other
Listing Agents
Request More Information
Request More Information
Location
3888 Barley Trail, Mississauga, Ontario, L5M 6N2 Canada
Around this property
Information about the area within a 5-minute walk of this property.
- 24.32% 50 to 64 years
- 20.58% 20 to 34 years
- 19.32% 35 to 49 years
- 9.81% 15 to 19 years
- 7.81% 10 to 14 years
- 6.97% 65 to 79 years
- 5.37% 5 to 9 years
- 3.58% 0 to 4 years
- 2.24% 80 and over
- Households in the area are:
- 91.14% Single family
- 6.46% Single person
- 1.32% Multi family
- 1.08% Multi person
- $159,664 Average household income
- $54,686 Average individual income
- People in the area speak:
- 44.82% English
- 14.03% Arabic
- 12.04% English and non-official language(s)
- 11.46% Urdu
- 5.75% Mandarin
- 3.46% Yue (Cantonese)
- 2.97% Tagalog (Pilipino, Filipino)
- 2.06% Polish
- 1.82% Hindi
- 1.59% Portuguese
- Housing in the area comprises of:
- 70.13% Single detached
- 22.44% Semi detached
- 7.18% Row houses
- 0.23% Duplex
- 0.02% Apartment 1-4 floors
- 0% Apartment 5 or more floors
- Others commute by:
- 7.1% Public transit
- 5.2% Other
- 0.92% Foot
- 0% Bicycle
- 35.59% Bachelor degree
- 22.35% High school
- 14.5% College certificate
- 11.63% Post graduate degree
- 10.95% Did not graduate high school
- 3.81% University certificate
- 1.17% Trade certificate
- The average air quality index for the area is 2
- The area receives 303.09 mm of precipitation annually.
- The area experiences 7.39 extremely hot days (31.53°C) per year.
Request Neighbourhood Information
Learn more about the neighbourhood and amenities around this home
Request NowPayment Calculator
- $
- %$
- %
- Principal and Interest $5,610 /mo
- Property Taxes n/a
- Strata / Condo Fees n/a

