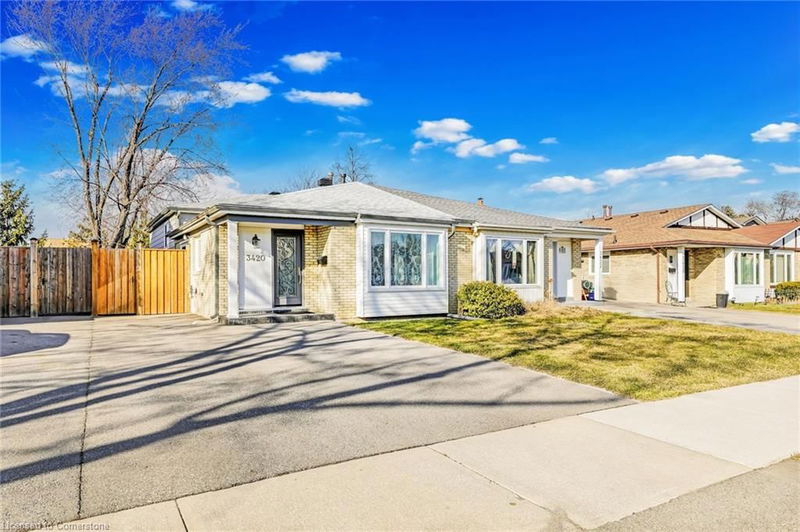Key Facts
- MLS® #: 40711617
- Property ID: SIRC2343508
- Property Type: Residential, Single Family Detached
- Living Space: 1,162 sq.ft.
- Bedrooms: 3+1
- Bathrooms: 2+1
- Parking Spaces: 3
- Listed By:
- Right At Home Realty
Property Description
Welcome to this stunning 3+1 bedroom, 2.5 bathroom home nestled in the heart of the highly sought-after Erin Mills area.
This home is renovated with top-of-the-line finishes and comes equipped with large windows that bring in plenty of natural light. The meticulously laid out floor plan is perfect for families or entertainers! Beautifully maintained engineered hardwood flooring spans all throughout the main and upper levels and recently painted walls with upgraded baseboards and trims. The outside of the home underwent a staggering makeover with all new windows, front and side doors, stone tiles on front porch, stucco on the foundation, new backyard shed, gutters/downspouts and a brand-new roof! The recently renovated kitchen features newer stainless steel appliances, quartz countertop, sleek cabinetry and modern finishes making this a chef's cooking dream delight! The primary bedrooms offer a lately added ensuite half bathroom adding both convenience and comfort all in one. The lower level offers an extra bedroom and full bathroom, generously sized recreation room, laundry room and a crawl space making it ideal for storage. Enjoy parking 3 cars with ease on the newly extended driveway and recently added asphalt. Indulge in first-class amenities with top rated restaurants, shops and grocery stores making everyday errands an absolute breeze. Experience quick and easy highway access with HWYs 403 & QEW being only a short drive away making transportation effortless. You don't want to miss out on this incredible opportunity to call this show-stopper home!
Rooms
- TypeLevelDimensionsFlooring
- KitchenMain10' 4" x 15' 8.9"Other
- Dining roomMain11' 8.9" x 25' 3.1"Other
- Living roomMain11' 8.9" x 25' 3.1"Other
- Primary bedroom2nd floor10' 7.9" x 13' 5.8"Other
- Bedroom2nd floor8' 7.9" x 11' 8.9"Other
- Bedroom2nd floor7' 8.9" x 10' 9.1"Other
- Recreation RoomLower10' 4" x 18' 4"Other
- BedroomLower9' 3" x 8' 2"Other
Listing Agents
Request More Information
Request More Information
Location
3420 Martins Pine Crescent, Mississauga, Ontario, L5L 1G4 Canada
Around this property
Information about the area within a 5-minute walk of this property.
- 20.92% 50 to 64 years
- 19.19% 20 to 34 years
- 18.56% 35 to 49 years
- 15.12% 65 to 79 years
- 6.05% 10 to 14 years
- 5.74% 5 to 9 years
- 5.67% 15 to 19 years
- 5.46% 0 to 4 years
- 3.3% 80 and over
- Households in the area are:
- 77.81% Single family
- 18.5% Single person
- 3.23% Multi person
- 0.46% Multi family
- $124,679 Average household income
- $49,407 Average individual income
- People in the area speak:
- 67.05% English
- 6.73% English and non-official language(s)
- 5.6% Polish
- 4.31% Spanish
- 3.73% Mandarin
- 3.53% Tagalog (Pilipino, Filipino)
- 3.19% Arabic
- 2.7% Urdu
- 1.6% French
- 1.57% Portuguese
- Housing in the area comprises of:
- 41.15% Row houses
- 30.46% Semi detached
- 20.01% Single detached
- 6.06% Apartment 1-4 floors
- 2.31% Apartment 5 or more floors
- 0% Duplex
- Others commute by:
- 9.26% Public transit
- 5.1% Foot
- 1.78% Other
- 0% Bicycle
- 30.02% High school
- 24.54% College certificate
- 20.27% Bachelor degree
- 11.09% Did not graduate high school
- 7.59% Post graduate degree
- 4.53% Trade certificate
- 1.95% University certificate
- The average air quality index for the area is 2
- The area receives 300.12 mm of precipitation annually.
- The area experiences 7.39 extremely hot days (31.6°C) per year.
Request Neighbourhood Information
Learn more about the neighbourhood and amenities around this home
Request NowPayment Calculator
- $
- %$
- %
- Principal and Interest $4,878 /mo
- Property Taxes n/a
- Strata / Condo Fees n/a

