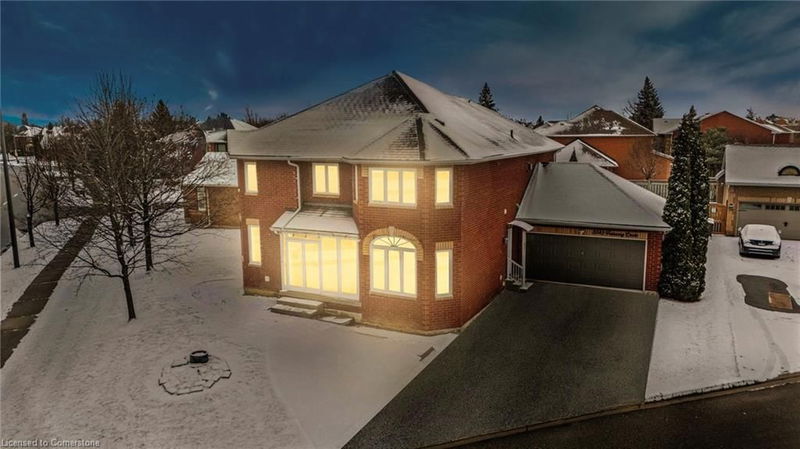Key Facts
- MLS® #: 40710285
- Property ID: SIRC2340000
- Property Type: Residential, Single Family Detached
- Living Space: 3,175 sq.ft.
- Year Built: 1997
- Bedrooms: 4+1
- Bathrooms: 4+1
- Parking Spaces: 7
- Listed By:
- KELLER WILLIAMS REAL ESTATE ASSOCIATES
Property Description
EXCELLENT VALUE! 3543 Trelawny Circle In This Sought-After Community, Right Across From Scenic Trelawny Woods. This Sensational 4+1 Bedroom, 4.5-Bath, 2-Kitchen All-Brick Home Sits On A Family-Friendly Cul-De-Sac, Offering Privacy. Nearly 3200 Sqft Above Grade + ~1300 Sqft In The Finished Basement. Tons Of Natural Light & Pot Lights, Open Foyer W/ Great Sightlines, Large Formal Principal Rooms, Including Dining, Family, Living & A Main Floor Office That Could Be A 5th Bedroom. Spacious Eat-In Renovated Kitchen W/ Stainless Steel Appliances, Granite Countertops & Plenty Of Room To Entertain. A Unique Open-Concept Layout Balances Flow & Function. Convenient Main Floor Laundry W/ Driveway & Garage Access Plus Potential Separate Basement Entrance. Parking For 5 Cars In Driveway + 2-Car Garage W/ Vaulted Ceilings. The Garage Is Essentially Separate, Maximizing Interior Space. Step Outside To A Sprawling Pie-Shaped Backyard W/ A Large Deck, Garden Shed & Ample Space For Gatherings. The 2nd Floor Boasts 4 Spacious Bedrooms & A Well-Laid-Out Hallway. The Massive Primary Suite Impresses W/ Walk-In Closet & Renovated 3-Piece Ensuite W/ Glass Shower. The Second Bedroom Also Has A Private Renovated Ensuite. Bedrooms 3 & 4 Overlook The Front Yard & Forest Views. The Fully Finished Basement Adds Incredible Value W/ A Large Rec Room, Additional Kitchen, Oversized Bedroom, 3-Piece Bath W/ Glass Shower, Den, Rough-In Laundry & Plenty Of Storage, Including A Cold Room. Ideal For In-Laws Or A Potential Income Suite Perfect With The 2026 FIFA World Cup Approaching! A Rare Blend Of Style, Function & Prime Location. Walk To Top-Rated Schools, Shopping & Major Highways. EXTRAS: Large Pie Shaped Lot, Located On A Family Friendly Cul-De-Sac, Freshly Painted, Many Updates Thru-Out, Side Door Entry w/ Sep Entry, Custom Built Loft In Garage, Add. Stacked Laundry R/I in Bsmt, Fully Finished Bsmt w/Kitchen & More.
Rooms
- TypeLevelDimensionsFlooring
- Living roomMain16' 6" x 12' 6"Other
- Home officeMain12' 2" x 11' 1.8"Other
- Dining roomMain11' 10.1" x 16' 2.8"Other
- KitchenMain12' 9.9" x 20' 9.9"Other
- Family roomMain18' 11.1" x 16' 6"Other
- Bedroom2nd floor11' 6.9" x 14' 2"Other
- Primary bedroom2nd floor19' 1.9" x 24' 6"Other
- Bedroom2nd floor12' 7.9" x 14' 2"Other
- Bedroom2nd floor16' 6" x 12' 6"Other
- KitchenBasement4' 9.8" x 11' 5"Other
- Recreation RoomBasement33' 9.9" x 23' 3.1"Other
- BedroomBasement16' 2.8" x 23' 9.8"Other
- OtherBasement15' 3.8" x 14' 7.9"Other
Listing Agents
Request More Information
Request More Information
Location
3543 Trelawny Circle, Mississauga, Ontario, L5N 6N8 Canada
Around this property
Information about the area within a 5-minute walk of this property.
- 25.01% 50 to 64 years
- 21.52% 20 to 34 years
- 19.17% 35 to 49 years
- 8.79% 65 to 79 years
- 7.48% 15 to 19 years
- 6.26% 10 to 14 years
- 5.52% 5 to 9 years
- 4.22% 0 to 4 years
- 2.04% 80 and over
- Households in the area are:
- 88.15% Single family
- 7.93% Single person
- 2.34% Multi person
- 1.58% Multi family
- $175,821 Average household income
- $62,530 Average individual income
- People in the area speak:
- 62.05% English
- 9.33% English and non-official language(s)
- 8.13% Urdu
- 5.08% Arabic
- 3.7% Polish
- 3.3% Spanish
- 3.23% Tagalog (Pilipino, Filipino)
- 1.86% Mandarin
- 1.82% Hindi
- 1.5% Italian
- Housing in the area comprises of:
- 65.76% Single detached
- 21.7% Semi detached
- 10.54% Row houses
- 1.74% Duplex
- 0.26% Apartment 1-4 floors
- 0% Apartment 5 or more floors
- Others commute by:
- 6.05% Public transit
- 5% Other
- 1.07% Foot
- 0% Bicycle
- 28.04% Bachelor degree
- 22.63% High school
- 19.57% College certificate
- 12.64% Post graduate degree
- 9.74% Did not graduate high school
- 4.27% Trade certificate
- 3.11% University certificate
- The average air quality index for the area is 2
- The area receives 304.95 mm of precipitation annually.
- The area experiences 7.39 extremely hot days (31.53°C) per year.
Request Neighbourhood Information
Learn more about the neighbourhood and amenities around this home
Request NowPayment Calculator
- $
- %$
- %
- Principal and Interest $8,300 /mo
- Property Taxes n/a
- Strata / Condo Fees n/a

