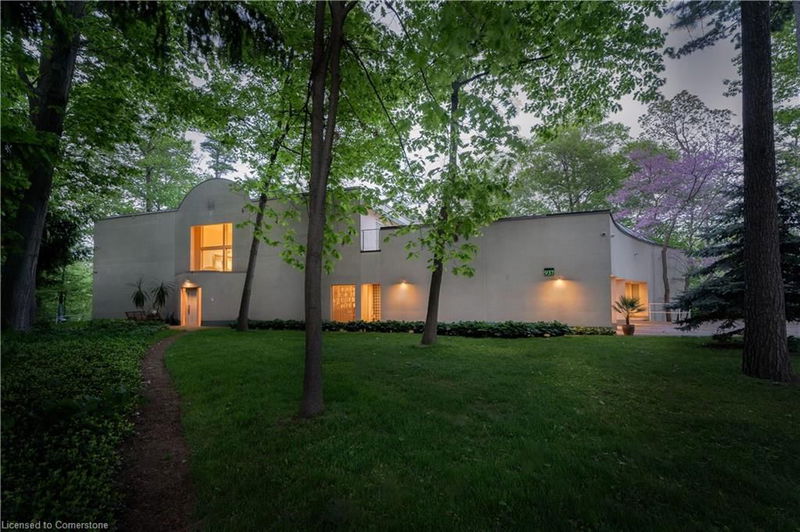Key Facts
- MLS® #: 40710674
- Property ID: SIRC2339996
- Property Type: Residential, Single Family Detached
- Living Space: 7,605.34 sq.ft.
- Lot Size: 0.79 ac
- Bedrooms: 5+2
- Bathrooms: 6+2
- Parking Spaces: 16
- Listed By:
- Royal LePage Real Estate Services Phinney Real Estate
Property Description
Bauhaus Masterpiece in Lorne Park Estates This architectural gem, designed by Joseph A. Medwecki, sits on a private ravine lot with stunning lake views. Offering unparalleled privacy and natural light, this 7-bedroom home spans three levels, ideal for multi-generational living or staff accommodation. Features include 10-ft ceilings, maple hardwood floors, pot lights, and multiple marble-surrounded fireplaces, blending sophistication and comfort throughout.
The main floor is designed for entertaining, offering a grand formal living room that flows seamlessly through double doors to the expansive formal dining room- an elegant setting for hosting guests. The chef-inspired kitchen boasts high-end appliances& blue quartz countertops. For added convenience, a main floor bedroom w an ensuite creates an ideal space for a nanny or guests.
The upper level reveals a luxurious primary retreat complete w a spa-like 5pc ensuite and a private balcony offering mesmerizing lake views. A 1,529-square-foot rooftop terrace—your personal oasis with panoramic views of the lake, an idyllic place to relax and unwind.
The lower level is a haven of relaxation and entertainment, ft five walk-outs to the rear gardens, flooding the space with natural light. It includes a private spa room with a hot tub and sauna, a secondary primary suite with a 4-piece ensuite, a gym, games room, and a 1,200-bottle wine cellar.
A 3-bay garage accommodates 5 cars, with space for 10 more in the driveway and additional parking near the street.
This home is not just a residence—it's a statement, a one-of-a-kind masterpiece that beckons those with the most refined tastes. Experience the extraordinary and make it yours today!
Rooms
- TypeLevelDimensionsFlooring
- Living roomMain41' 1.2" x 22' 2.9"Other
- Home officeMain19' 3.8" x 20' 4"Other
- Dining roomMain31' 11.8" x 19' 10.9"Other
- BedroomMain21' 11.4" x 15' 8.1"Other
- KitchenMain18' 2.1" x 28' 8.8"Other
- Primary bedroom2nd floor27' 5.9" x 22' 2.9"Other
- Bedroom2nd floor19' 11.3" x 14' 9.9"Other
- Bedroom2nd floor18' 2.8" x 13' 10.1"Other
- Family room2nd floor28' 4.1" x 20' 9.4"Other
- Bedroom2nd floor18' 9.2" x 14' 11"Other
- Great RoomBasement22' 10" x 34' 6.1"Other
- Exercise RoomBasement23' 1.9" x 20' 9.4"Other
- Recreation RoomBasement20' 11.1" x 22' 2.1"Other
- BedroomBasement18' 6.8" x 15' 3"Other
- BedroomBasement21' 11.4" x 20' 9.4"Other
Listing Agents
Request More Information
Request More Information
Location
937 Whittier Crescent, Mississauga, Ontario, L5H 2X4 Canada
Around this property
Information about the area within a 5-minute walk of this property.
- 26.06% 50 to 64 years
- 19.19% 35 to 49 years
- 16.82% 20 to 34 years
- 13.44% 65 to 79 years
- 5.65% 10 to 14 years
- 5.56% 15 to 19 years
- 4.96% 0 to 4 years
- 4.88% 5 to 9 years
- 3.45% 80 and over
- Households in the area are:
- 77.78% Single family
- 19.4% Single person
- 2.82% Multi person
- 0% Multi family
- $186,681 Average household income
- $76,976 Average individual income
- People in the area speak:
- 74.85% English
- 5.73% Mandarin
- 5.27% Polish
- 4.35% English and non-official language(s)
- 1.96% Russian
- 1.88% Spanish
- 1.66% French
- 1.61% Portuguese
- 1.55% Arabic
- 1.14% Yue (Cantonese)
- Housing in the area comprises of:
- 45.58% Row houses
- 44.28% Single detached
- 8.17% Semi detached
- 1.39% Duplex
- 0.57% Apartment 1-4 floors
- 0% Apartment 5 or more floors
- Others commute by:
- 11.78% Public transit
- 6.48% Foot
- 4.94% Other
- 0% Bicycle
- 31.23% Bachelor degree
- 22.88% High school
- 18.98% College certificate
- 12.88% Post graduate degree
- 6.46% Did not graduate high school
- 4.92% University certificate
- 2.66% Trade certificate
- The average air quality index for the area is 2
- The area receives 293.88 mm of precipitation annually.
- The area experiences 7.39 extremely hot days (31.54°C) per year.
Request Neighbourhood Information
Learn more about the neighbourhood and amenities around this home
Request NowPayment Calculator
- $
- %$
- %
- Principal and Interest $27,833 /mo
- Property Taxes n/a
- Strata / Condo Fees n/a

