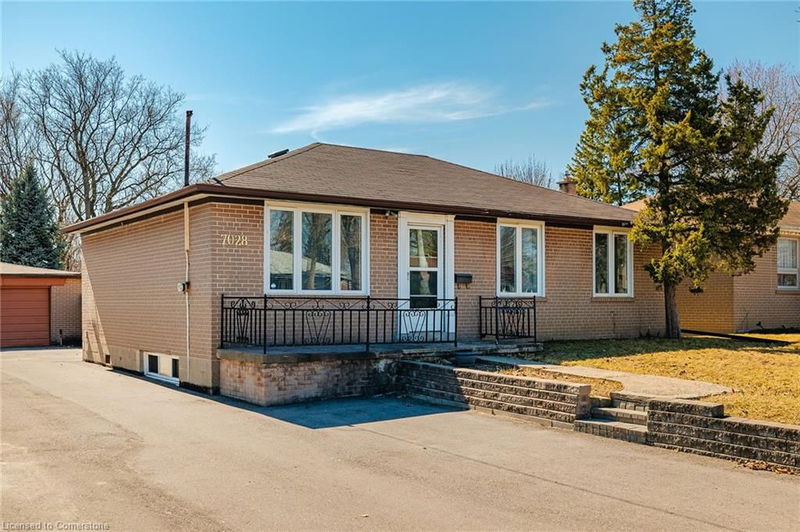Key Facts
- MLS® #: 40709817
- Property ID: SIRC2339862
- Property Type: Residential, Single Family Detached
- Living Space: 1,939.09 sq.ft.
- Year Built: 1957
- Bedrooms: 3+2
- Bathrooms: 2
- Parking Spaces: 6
- Listed By:
- EXP REALTY
Property Description
Welcome to 7028 Justine Drive, a charming home nestled in Malton's heart, offering a rare combination of space, privacy, and convenience. This expansive property sits on a huge lot with a private backyard that backs onto a peaceful creek, providing a serene escape in the city. The front and backyards are landscaped with mature trees, enhancing the property's natural beauty and privacy. Inside, you'll find a practical layout, perfect for growing families or those who appreciate room to spread out. The home has been thoughtfully maintained over the years, with an HVAC system installed in 2022, a newer hot water tank, and roof (2014). The kitchen and bathroom were beautifully renovated in 2004, and a brand-new vanity was added to the bathroom in 2022. Windows have been replaced in stages between 2014 and 2019, ensuring efficiency and comfort throughout. The driveway was resurfaced in 2023, providing a fresh and inviting entrance to your home. The finished basement with a separate entrance adds even more potential to this already remarkable home. Location couldn't be more ideal -- just minutes from Toronto Pearson Airport, Paul Coffey Park, and easy access to Highway 427 & 407. Local schools, restaurants, and shopping are all within close proximity, making this an unbeatable spot for both work and play. Don't miss your chance to own this well-maintained property in a prime location. Book your showing today!
Rooms
- TypeLevelDimensionsFlooring
- BedroomMain9' 1.8" x 12' 7.9"Other
- BedroomMain8' 6.3" x 10' 7.9"Other
- FoyerMain3' 6.9" x 12' 11.9"Other
- KitchenMain13' 8.1" x 9' 6.9"Other
- Dining roomMain8' 2.8" x 10' 7.8"Other
- Living roomMain10' 9.9" x 16' 9.1"Other
- Primary bedroomMain11' 3.8" x 12' 7.9"Other
- KitchenBasement3' 10" x 12' 2"Other
- BedroomBasement9' 1.8" x 8' 7.9"Other
- BedroomBasement11' 3" x 12' 9.9"Other
- OtherBasement3' 6.1" x 1' 6.8"Other
- Laundry roomBasement10' 7.8" x 16' 6.8"Other
- Recreation RoomBasement21' 7" x 12' 2"Other
Listing Agents
Request More Information
Request More Information
Location
7028 Justine Drive, Mississauga, Ontario, L4T 1M3 Canada
Around this property
Information about the area within a 5-minute walk of this property.
- 29.99% 20 à 34 ans
- 17.66% 50 à 64 ans
- 16.66% 35 à 49 ans
- 12.69% 65 à 79 ans
- 5.53% 15 à 19 ans
- 5.05% 10 à 14 ans
- 4.63% 80 ans et plus
- 4.2% 5 à 9
- 3.58% 0 à 4 ans
- Les résidences dans le quartier sont:
- 59.01% Ménages unifamiliaux
- 22.83% Ménages d'une seule personne
- 16.55% Ménages de deux personnes ou plus
- 1.61% Ménages multifamiliaux
- 103 692 $ Revenu moyen des ménages
- 42 022 $ Revenu personnel moyen
- Les gens de ce quartier parlent :
- 44.05% Anglais
- 29.31% Pendjabi
- 7.57% Anglais et langue(s) non officielle(s)
- 5.06% Hindi
- 4.39% Ourdou
- 2.79% Gujarati
- 2.34% Espagnol
- 2.3% Italien
- 1.19% Multiple non-official languages
- 1.01% Tagalog (pilipino)
- Le logement dans le quartier comprend :
- 44.47% Maison individuelle non attenante
- 24.1% Duplex
- 10.2% Appartement, 5 étages ou plus
- 9.81% Appartement, moins de 5 étages
- 7.99% Maison jumelée
- 3.43% Maison en rangée
- D’autres font la navette en :
- 19.23% Transport en commun
- 3.91% Marche
- 0% Vélo
- 0% Autre
- 34.94% Diplôme d'études secondaires
- 24.24% Certificat ou diplôme d'un collège ou cégep
- 18.44% Aucun diplôme d'études secondaires
- 14.31% Baccalauréat
- 5.18% Certificat ou diplôme universitaire supérieur au baccalauréat
- 2.53% Certificat ou diplôme d'apprenti ou d'une école de métiers
- 0.36% Certificat ou diplôme universitaire inférieur au baccalauréat
- L’indice de la qualité de l’air moyen dans la région est 2
- La région reçoit 293.24 mm de précipitations par année.
- La région connaît 7.39 jours de chaleur extrême (31.62 °C) par année.
Request Neighbourhood Information
Learn more about the neighbourhood and amenities around this home
Request NowPayment Calculator
- $
- %$
- %
- Principal and Interest $4,150 /mo
- Property Taxes n/a
- Strata / Condo Fees n/a

