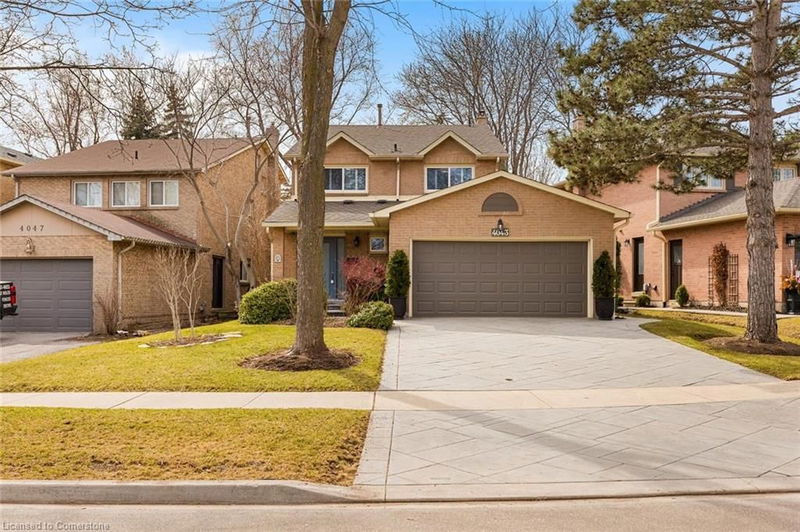Key Facts
- MLS® #: 40709739
- Property ID: SIRC2336264
- Property Type: Residential, Single Family Detached
- Living Space: 2,332 sq.ft.
- Lot Size: 5,777.90 sq.ft.
- Bedrooms: 3+1
- Bathrooms: 3+1
- Parking Spaces: 6
- Listed By:
- RE/MAX Aboutowne Realty Corp.
Property Description
Gorgeous 4 bedroom "Washington Model" on a deep lot featuring mature trees, lush shrubs, and vibrant blooms like roses, lilac, and Rose of Sharon, offering a serene, cottage-like setting with exceptional privacy. The exterior boasts a river rock walkway to the side entrance, a double-car garage with mezzanine storage, and a driveway for four cars. Inside, the spacious living room offers an 8-foot sliding door opening to a deck with a pergola. The family room impresses wood parquet flooring, and a cozy wood-burning fireplace. The chef-style newer kitchen, complete with new quartz countertop, ceramic flooring and stainless steel appliances is perfect for culinary enthusiasts. The finished basement includes a large recreation room, additional bedroom, 3-piece bathroom, laundry area, and cantina. Upgrades include front door, windows, a renovated ensuite, R50 attic insulation, and a Beam central vacuum and two sliding doors to the backyard . The backyard features a patterned concrete patio, vegetable garden, and storage shed perfect for outdoor living. Minutes to 403, 407, 401, QEW, South Common Mall, Erin Mills Town Centre, Square One, Stores, Etc.
Rooms
- TypeLevelDimensionsFlooring
- Living roomMain13' 3.8" x 22' 11.9"Other
- Home officeMain11' 3" x 15' 1.8"Other
- Dining roomMain11' 6.9" x 11' 6.9"Other
- KitchenMain11' 6.9" x 11' 6.1"Other
- Primary bedroom2nd floor12' 11.1" x 17' 11.1"Other
- Bedroom2nd floor16' 4" x 11' 3"Other
- Bedroom2nd floor12' 8.8" x 11' 6.1"Other
- Family roomBasement12' 2.8" x 21' 3.9"Other
- Recreation RoomBasement11' 5" x 29' 11.8"Other
- BedroomBasement9' 10.5" x 11' 5"Other
Listing Agents
Request More Information
Request More Information
Location
4043 Trapper Crescent, Mississauga, Ontario, L5L 3A7 Canada
Around this property
Information about the area within a 5-minute walk of this property.
Request Neighbourhood Information
Learn more about the neighbourhood and amenities around this home
Request NowPayment Calculator
- $
- %$
- %
- Principal and Interest $6,831 /mo
- Property Taxes n/a
- Strata / Condo Fees n/a

