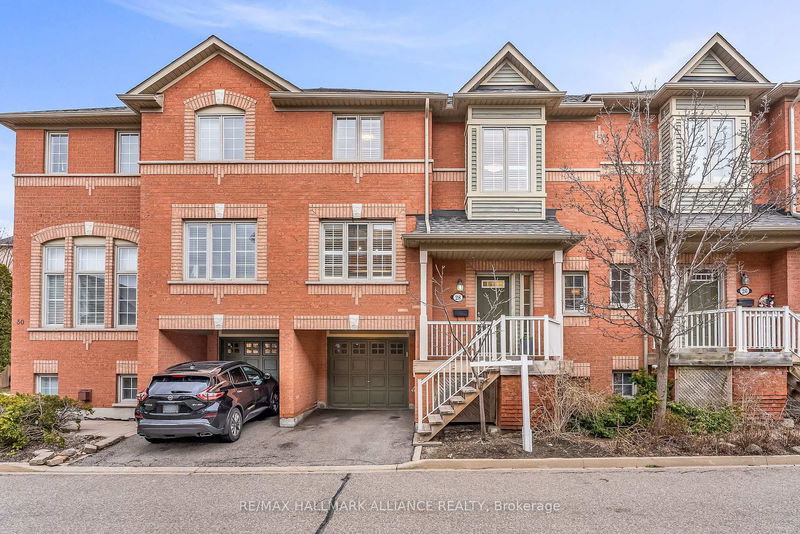Key Facts
- MLS® #: W12040206
- Property ID: SIRC2336190
- Property Type: Residential, Condo
- Year Built: 16
- Bedrooms: 3
- Bathrooms: 3
- Additional Rooms: Den
- Parking Spaces: 2
- Listed By:
- RE/MAX HALLMARK ALLIANCE REALTY
Property Description
Beautifully Designed Daniels Home! Perfect starter home for young families or working professionals. A real 1433 Square foot Three Bedrooms above grade and Three washrooms unit. Open concept layout for the main floor with every room in the house proportionally sized and two Walk Out options to a fully fenced backyard. Location is the sell point where it is Close to schools, grocery stores, shopping malls, transit, all highways including the 403, 401, and 407 & Credit Valley hospital and places of Worship. Garage has direct access to inside with 1 garage and 1 driveway parking. Roof was done in2019, Eavestrough were replaced in 2023, Deck to be fully replaced this year. Maintenance fees also includes Snow removal and Landscaping.
Rooms
Listing Agents
Request More Information
Request More Information
Location
5031 East Mill Rd #28, Mississauga, Ontario, L5V 2M5 Canada
Around this property
Information about the area within a 5-minute walk of this property.
- 24.2% 50 to 64 years
- 22.19% 20 to 34 years
- 15.1% 35 to 49 years
- 14.79% 65 to 79 years
- 6.5% 15 to 19 years
- 5.3% 10 to 14 years
- 4.65% 5 to 9 years
- 4.03% 80 and over
- 3.23% 0 to 4
- Households in the area are:
- 76.77% Single family
- 17.12% Single person
- 3.07% Multi person
- 3.04% Multi family
- $118,572 Average household income
- $44,393 Average individual income
- People in the area speak:
- 47.01% English
- 10.42% Yue (Cantonese)
- 9.73% Arabic
- 8.03% English and non-official language(s)
- 6.09% Urdu
- 5.61% Mandarin
- 4.07% Punjabi (Panjabi)
- 3.98% Tagalog (Pilipino, Filipino)
- 2.72% Portuguese
- 2.34% Vietnamese
- Housing in the area comprises of:
- 46.7% Single detached
- 28.94% Apartment 5 or more floors
- 19.2% Row houses
- 4.88% Duplex
- 0.26% Semi detached
- 0.01% Apartment 1-4 floors
- Others commute by:
- 9.07% Public transit
- 3.69% Other
- 2.48% Foot
- 0% Bicycle
- 28.69% Bachelor degree
- 25.77% High school
- 16.51% College certificate
- 15.96% Did not graduate high school
- 7.54% Post graduate degree
- 3.36% Trade certificate
- 2.18% University certificate
- The average air quality index for the area is 2
- The area receives 300.64 mm of precipitation annually.
- The area experiences 7.39 extremely hot days (31.53°C) per year.
Request Neighbourhood Information
Learn more about the neighbourhood and amenities around this home
Request NowPayment Calculator
- $
- %$
- %
- Principal and Interest $4,101 /mo
- Property Taxes n/a
- Strata / Condo Fees n/a

