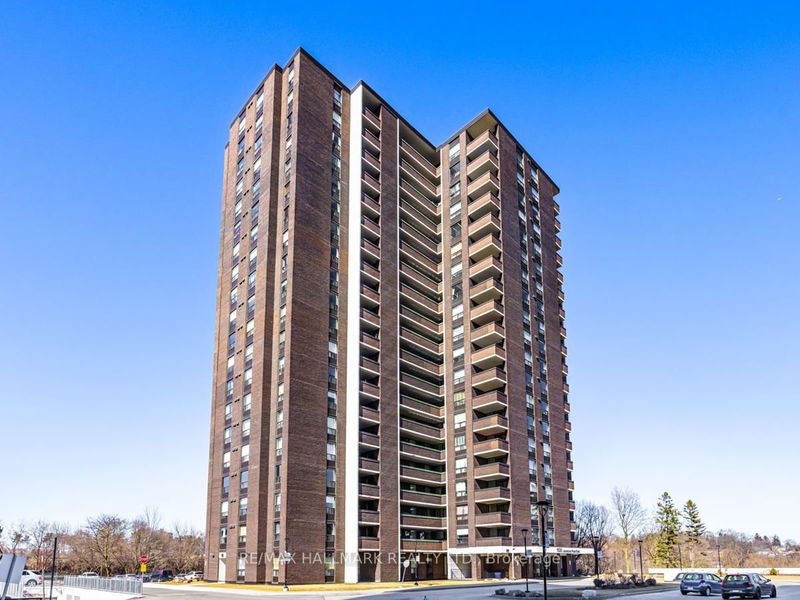Key Facts
- MLS® #: W12041504
- Property ID: SIRC2336174
- Property Type: Residential, Condo
- Bedrooms: 3+1
- Bathrooms: 2
- Additional Rooms: Den
- Parking Spaces: 2
- Listed By:
- RE/MAX HALLMARK REALTY LTD.
Property Description
Experience luxury living in this beautifully **MAJOR renovated ** 3-bedroom + den, 2-bathroom corner unit, perfectly situated beside Etobicoke Creek. Enjoy breathtaking golf course views from the large balcony, with a park and lake just across the street. The open-concept living and dining area is ideal for entertaining, while the den/office features a large window for plenty of natural light. The primary bedroom offers a 4-piece ensuite and his-and-hers closets. Spacious principal rooms, a cozy breakfast nook, and a large laundry room with extra storage complete this exceptional home. Renovated Home Features: Modern Kitchen - Open-concept design with a spacious 8' x 4' island, smart Samsung fridge, brand-new appliances, and an induction cooktop. Upgraded Flooring - Soundproof laminate for a quiet and comfortable living space. Convenience & Comfort Includes two parking spots and all utilities. Scenic Views - Enjoy breathtaking sunset views every evening. Walking distance to Long Branch GO, transit, Marine Parade Drive, and Curtis Park. Easy access to QEW & 407.Well-managed building with top-tier amenities Indoor saltwater pool, sauna, gym, squash & tennis courts, library, and party room! Move-in ready! Don't miss out on this incredible opportunity!
Rooms
Listing Agents
Request More Information
Request More Information
Location
1535 Lakeshore Rd E #704, Mississauga, Ontario, L5E 3E2 Canada
Around this property
Information about the area within a 5-minute walk of this property.
Request Neighbourhood Information
Learn more about the neighbourhood and amenities around this home
Request NowPayment Calculator
- $
- %$
- %
- Principal and Interest $3,706 /mo
- Property Taxes n/a
- Strata / Condo Fees n/a

