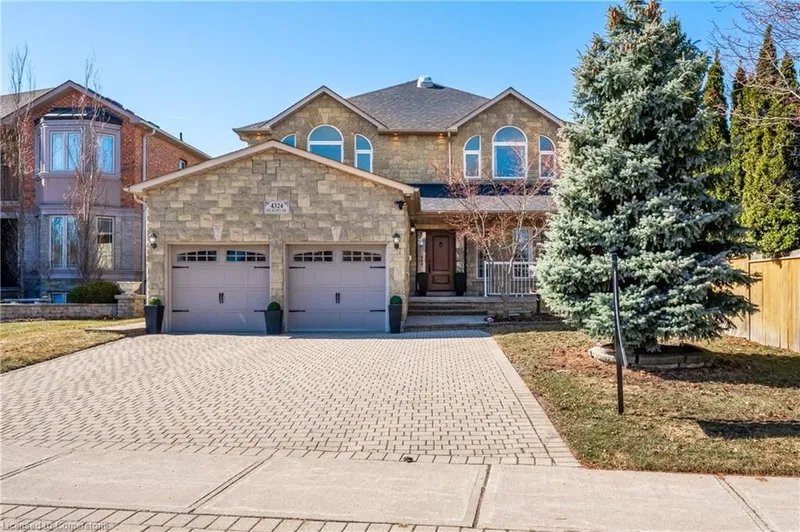Key Facts
- MLS® #: 40707476
- Property ID: SIRC2326247
- Property Type: Residential, Single Family Detached
- Living Space: 4,222 sq.ft.
- Year Built: 2000
- Bedrooms: 4
- Bathrooms: 3+1
- Parking Spaces: 7
- Listed By:
- TrilliumWest Real Estate Brokerage
Property Description
Prestigious Rathwood! You have heard it before... location, location, location! This highly-admired, family-friendly neighborhood is known for its safe streets, top schools, and excellent connectivity to major highways and transit. It's the perfect balance of suburban tranquility and urban convenience. Situated on a large private lot, this beautiful 4-bedroom, 5 bathroom (3 ensuites), family home features stone exterior, inground irrigation system, heated ensuite floors, RARE 9ft main floor ceilings and separate side entrance to finished basement. Custom wood kitchen, granite and hardwood floors, stainless built-in appliances, and large primary bedroom with walk-in closet and luxurious ensuite with heated jacuzzi soaker tub, are just some of the features you will love. Lovingly cared-for, the extensive QUALITY updates and upgrades throughout are simply too long to list here. Enjoy parks, extensive walking trails, and green spaces nearby. The area is also home to great shopping and dining options, with nearby grocery stores and high-end retailers. Strategically located near Highways 403, 401, and 427, this location provides a quick commute to Toronto and surrounding areas. There's also easy access to public transit including walking distance to newly constructed LRT and MiWay buses connecting to nearby GO stations. With excellent schools, a strong sense of community, and proximity to Pearson Airport, this prime location is perfect for those seeking a high-quality suburban lifestyle with easy city access. Don't miss your opportunity! Call your realtor today to view this special home.
Rooms
- TypeLevelDimensionsFlooring
- Living roomMain11' 3" x 17' 8.9"Other
- Home officeMain11' 3" x 9' 6.1"Other
- KitchenMain11' 8.1" x 11' 8.1"Other
- Dining roomMain11' 3" x 9' 3"Other
- Family roomMain11' 3.8" x 15' 5.8"Other
- Bedroom2nd floor10' 11.1" x 14' 11.9"Other
- Bedroom2nd floor14' 11.1" x 12' 2.8"Other
- Primary bedroom2nd floor14' 6" x 14' 11.9"Other
- Bedroom2nd floor9' 8.1" x 12' 9.4"Other
- DenBasement10' 11.8" x 14' 6"Other
- Recreation RoomBasement22' 11.9" x 25' 11.8"Other
Listing Agents
Request More Information
Request More Information
Location
4324 Hickory Drive, Mississauga, Ontario, L4W 1L2 Canada
Around this property
Information about the area within a 5-minute walk of this property.
Request Neighbourhood Information
Learn more about the neighbourhood and amenities around this home
Request NowPayment Calculator
- $
- %$
- %
- Principal and Interest $9,741 /mo
- Property Taxes n/a
- Strata / Condo Fees n/a

