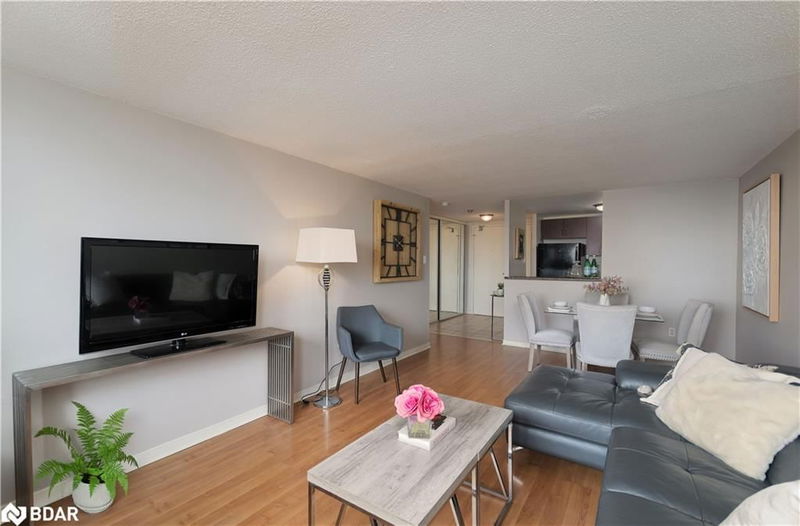Key Facts
- MLS® #: 40706155
- Property ID: SIRC2321549
- Property Type: Residential, Condo
- Living Space: 643 sq.ft.
- Bedrooms: 1
- Bathrooms: 1
- Parking Spaces: 1
- Listed By:
- Royal LePage Meadowtowne Realty Inc., Brokerage
Property Description
Welcome to your new home in the heart of Meadowvale, Mississauga! This beautifully maintained 1-bedroom, 1-bathroom condo boasts an open concept design, ideal for contemporary living. Meticulously cared for with good taste, this unit features no carpets, ensuring easy maintenance & a sleek aesthetic throughout. Entertain in style, and prepare food with a well appointed kitchen, complete with black appliances & ample storage space. Unobstructed views from your private balcony, offering a serene escape from the hustle & bustle of city life. The all-inclusive maintenance fees make living here hassle-free so you don't have to worry about running the air conditioning, or dishwasher. On that note, the AC/Heating Unit is brand new at a cost of over $3,200! Plus, the owner has never used the dishwasher, so it barely has any wear or tear. You will see the care in every corner of this unit. Well run, clean building. Conveniently located within walking distance to Mississauga Transit, GO Bus, GO Train, Meadowvale Town Centre, Lake Aquitaine, and Meadowvale Community Centre. Enjoy great trails, nearby schools, shopping, & easy highway access. Facilities within a 20 minute walk: 3 Playgrounds, Pool, 4 Tennis Courts, 9 Basketball Courts, Ball Diamond, 5 Sports Fields, Track, Community Centre, Splash Pad, 2 Sports Courts, 3 Trails, Fitness/Weight Room, 2 Gyms.
Rooms
Listing Agents
Request More Information
Request More Information
Location
6720 Glen Erin Drive #410, Mississauga, Ontario, L5N 3K8 Canada
Around this property
Information about the area within a 5-minute walk of this property.
Request Neighbourhood Information
Learn more about the neighbourhood and amenities around this home
Request NowPayment Calculator
- $
- %$
- %
- Principal and Interest $2,099 /mo
- Property Taxes n/a
- Strata / Condo Fees n/a

