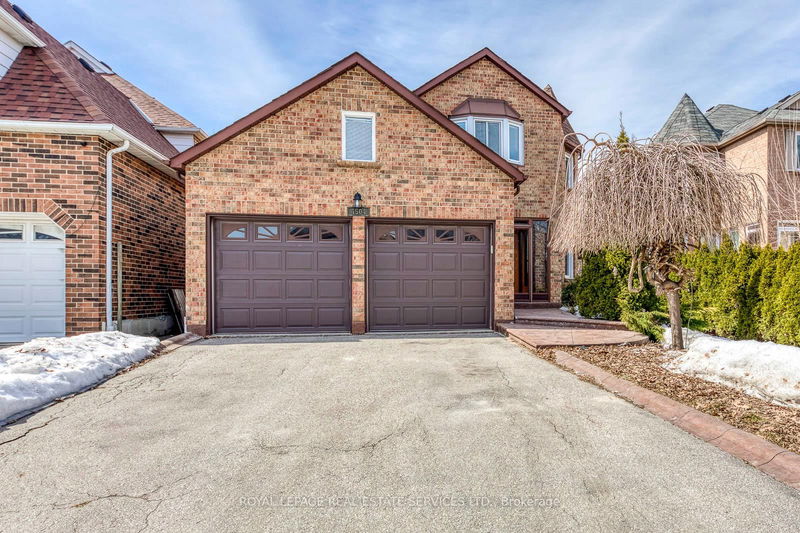Key Facts
- MLS® #: W12017293
- Property ID: SIRC2321311
- Property Type: Residential, Single Family Detached
- Lot Size: 4,883.03 sq.ft.
- Bedrooms: 4+1
- Bathrooms: 4
- Additional Rooms: Den
- Parking Spaces: 6
- Listed By:
- ROYAL LEPAGE REAL ESTATE SERVICES LTD.
Property Description
Discover Your Dream Family Home in This Stunning 4-Bed, 4-Bath Detached House Completed With Solid Brick Exterior, Nestled in the Heart of Mississauga. Double-Car Garage and Double Driveway with No Sidewalk Can Accommodating 6 Car Parking. Beautiful Pattern Concrete Walkway Lead To Professional Landscaping and Custom Made Glass Storm Door. Walk Into A Separate Family Room with a Cozy Fireplace Provides a Soothing Space to Unwind, While the Formal Living and Dining Rooms Offer Elegant Space for Entertaining and Relaxation . Exquisite Hardwood Flooring Extends Throughout Main Level and Upstairs, Adding a Touch of Timeless Elegance and Comfort. Gourmet Kitchen is a Chef's Delight, Featuring Sleek Granite Countertop, Gas Stove, and Brand-new Appliances (Fridge, B/I Dishwasher). The Upper Level Features a Gorgeous Primary Bedroom With Double Door Entrance Showcases Wrap-Around Windows, 4-PC Ensuite and Walk-in Closet; Along with 3 Additional Spacious Bedrooms and Another 3-PC Bathroom. The Finished Basement Provides Versatile Space, Ideal for an Additional Bedroom, or Rec Room/Home Office /Gym, an Extra 3-PC Bathroom Added Convenience. Step Outside to a Beautifully West Facing Backyard Oasis, Completed With Newly-Installed Wood Deck and Railing, Perfect for Outdoor Retreat and Enjoyment. Ideally Situated in a Family-Friendly Mississauga Neighborhood, This Home Provides Unmatched Convenience with Nearby Top-Rated Schools, Parks & Trails, Mississauga Valley Community Center, Walking Distance to Mississauga Central Parkway Transit, Only 5 Minutes Drive to The Biggest Shopping Center Square One, Sheridan College Mississauga Branch, Close to Hwy 403/401 for Effortless Commuting. Don't Miss This Incredible Opportunity to Own an Truly Amazing Home.
Rooms
- TypeLevelDimensionsFlooring
- Living roomMain10' 8.3" x 15' 4.2"Other
- Dining roomMain10' 9.9" x 11' 4.2"Other
- KitchenMain9' 10.8" x 8' 1.2"Other
- Breakfast RoomMain8' 10.6" x 14' 9.1"Other
- Family roomMain10' 7.1" x 14' 11.9"Other
- Hardwood2nd floor19' 7.4" x 18' 1.3"Other
- Bedroom2nd floor11' 9.7" x 14' 11.9"Other
- Bedroom2nd floor10' 11.1" x 14' 9.5"Other
- Bedroom2nd floor10' 10.7" x 14' 1.6"Other
- BedroomBasement10' 8.7" x 22' 11.9"Other
- Laundry roomMain9' 1.8" x 5' 2.9"Other
- Laundry roomMain9' 1.8" x 5' 2.9"Other
Listing Agents
Request More Information
Request More Information
Location
4504 Gullfoot Circ, Mississauga, Ontario, L4Z 2J8 Canada
Around this property
Information about the area within a 5-minute walk of this property.
- 23.94% 50 to 64 years
- 19.67% 20 to 34 years
- 18.45% 35 to 49 years
- 14.77% 65 to 79 years
- 5.77% 15 to 19 years
- 5.53% 10 to 14 years
- 4.76% 5 to 9 years
- 4.55% 0 to 4 years
- 2.55% 80 and over
- Households in the area are:
- 80.78% Single family
- 16.33% Single person
- 2.46% Multi person
- 0.43% Multi family
- $120,632 Average household income
- $47,245 Average individual income
- People in the area speak:
- 57.86% English
- 7.63% Tagalog (Pilipino, Filipino)
- 7.29% Polish
- 7.17% English and non-official language(s)
- 5.77% Spanish
- 4.32% Portuguese
- 2.91% Italian
- 2.44% Punjabi (Panjabi)
- 2.32% Mandarin
- 2.28% Urdu
- Housing in the area comprises of:
- 54.65% Single detached
- 20.87% Apartment 1-4 floors
- 11.13% Row houses
- 7.82% Apartment 5 or more floors
- 4.97% Duplex
- 0.56% Semi detached
- Others commute by:
- 12.51% Public transit
- 2.81% Other
- 0.67% Foot
- 0% Bicycle
- 29.99% High school
- 25.98% Bachelor degree
- 17.32% College certificate
- 13.3% Did not graduate high school
- 5.74% Post graduate degree
- 4.89% Trade certificate
- 2.78% University certificate
- The average air quality index for the area is 2
- The area receives 299.22 mm of precipitation annually.
- The area experiences 7.39 extremely hot days (31.52°C) per year.
Request Neighbourhood Information
Learn more about the neighbourhood and amenities around this home
Request NowPayment Calculator
- $
- %$
- %
- Principal and Interest $6,274 /mo
- Property Taxes n/a
- Strata / Condo Fees n/a

