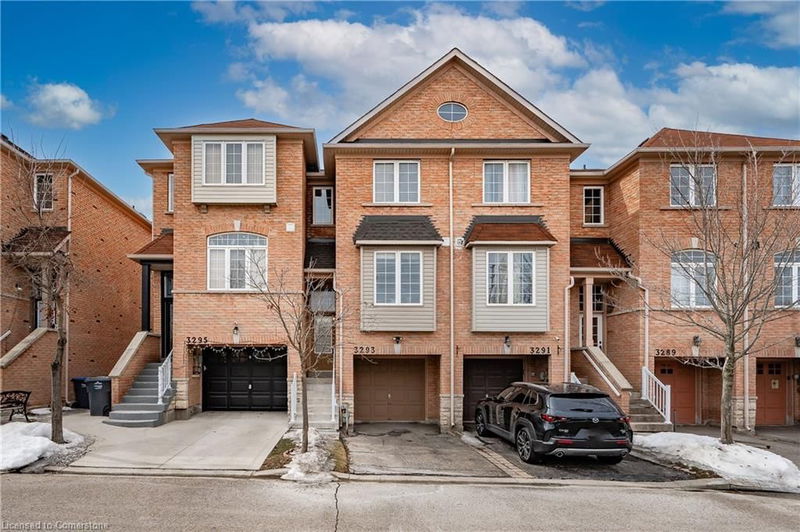Key Facts
- MLS® #: 40706360
- Property ID: SIRC2319352
- Property Type: Residential, Townhouse
- Living Space: 1,553 sq.ft.
- Bedrooms: 3
- Bathrooms: 2+1
- Parking Spaces: 2
- Listed By:
- RE/MAX HALLMARK REALTY LTD BROKERAGE
Property Description
This stunning 3-storey townhouse offers the perfect combination of modern upgrades, functional space, and an unbeatable location. Situated in one of Mississauga's most desirable neighborhoods, this home puts you just minutes away from Lisgar GO Station, major highways, public transit, shopping, schools, parks, and all the amenities you need. Step inside and be greeted by a bright, open layout flooded with natural light from the windows, creating an inviting atmosphere from the moment you walk in. The upgraded kitchen features sleek granite countertops, stainless steel appliances, and a cozy breakfast area that overlooks an unobstructed view, making it the perfect spot to start your day. Stylish laminate flooring runs throughout the home, adding a seamless flow to the spacious living and dining areas, where you'll also find a walkout to a charming balcony, ideal for relaxing with a cup of coffee or unwinding after a long day. On the second level, three generously sized bedrooms offer plenty of space for the whole family, each designed with ample closet space and large windows, perfect for comfort and relaxation. The lower level is just as impressive, featuring a versatile family room that can easily function as a home office, entertainment space, or a playroom, with direct access to the garage and basement, as well as a walkout to a fully fenced backyard offering privacy and the perfect spot for outdoor relaxation. This home is designed for both comfort and functionality. Whether you're a growing family, a busy professional, or an investor looking for prime property, this home is an absolute must-see. This is the perfect opportunity to own a home that truly has it all! Don't miss out on making it yours!
Rooms
- TypeLevelDimensionsFlooring
- Living roomMain11' 1.8" x 14' 8.9"Other
- Dining roomMain9' 10.1" x 11' 10.1"Other
- Primary bedroom2nd floor12' 8.8" x 10' 9.9"Other
- KitchenMain9' 10.1" x 15' 10.9"Other
- Bedroom2nd floor8' 7.9" x 10' 7.9"Other
- Bedroom2nd floor9' 10.1" x 10' 2"Other
- BathroomMain2' 7.1" x 6' 7.1"Other
- Recreation RoomLower11' 1.8" x 14' 2"Other
- Bathroom2nd floor4' 11" x 7' 4.9"Other
Listing Agents
Request More Information
Request More Information
Location
3293 Redpath Circle, Mississauga, Ontario, L5N 8R3 Canada
Around this property
Information about the area within a 5-minute walk of this property.
- 22.49% 50 to 64 年份
- 22.04% 35 to 49 年份
- 18.55% 20 to 34 年份
- 9.31% 65 to 79 年份
- 7.59% 15 to 19 年份
- 6.93% 10 to 14 年份
- 6.59% 5 to 9 年份
- 5.11% 0 to 4 年份
- 1.39% 80 and over
- Households in the area are:
- 86.06% Single family
- 9.32% Single person
- 2.82% Multi person
- 1.8% Multi family
- 144 575 $ Average household income
- 53 631 $ Average individual income
- People in the area speak:
- 59.54% English
- 9.81% English and non-official language(s)
- 8.2% Urdu
- 5.68% Arabic
- 4.13% Spanish
- 3.19% Tagalog (Pilipino, Filipino)
- 2.56% Mandarin
- 2.49% Polish
- 2.36% Portuguese
- 2.04% Punjabi (Panjabi)
- Housing in the area comprises of:
- 61.94% Single detached
- 20.94% Semi detached
- 15.75% Row houses
- 1.37% Duplex
- 0% Apartment 1-4 floors
- 0% Apartment 5 or more floors
- Others commute by:
- 9.96% Public transit
- 7.06% Other
- 0.1% Foot
- 0% Bicycle
- 26.83% Bachelor degree
- 25.84% High school
- 18.26% College certificate
- 11.66% Did not graduate high school
- 10.39% Post graduate degree
- 3.69% Trade certificate
- 3.32% University certificate
- The average are quality index for the area is 2
- The area receives 304.79 mm of precipitation annually.
- The area experiences 7.39 extremely hot days (31.53°C) per year.
Request Neighbourhood Information
Learn more about the neighbourhood and amenities around this home
Request NowPayment Calculator
- $
- %$
- %
- Principal and Interest $4,345 /mo
- Property Taxes n/a
- Strata / Condo Fees n/a

