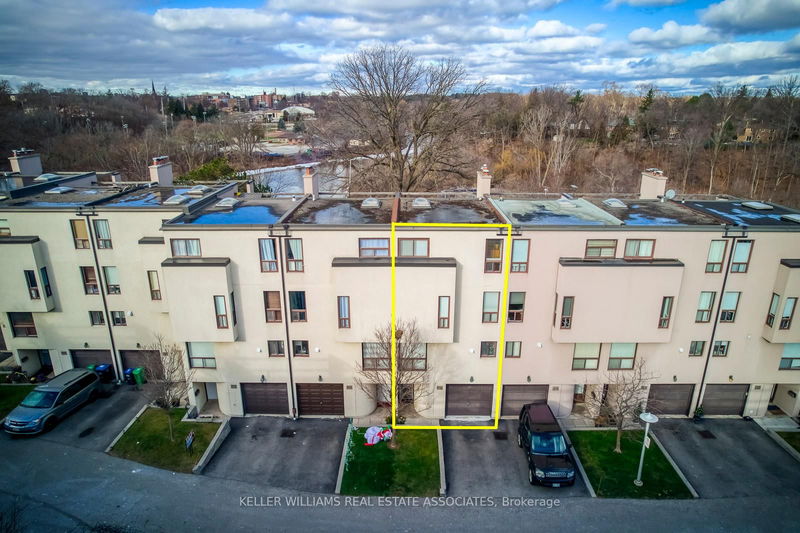Key Facts
- MLS® #: W12015079
- Property ID: SIRC2317086
- Property Type: Residential, Condo
- Year Built: 31
- Bedrooms: 4
- Bathrooms: 4
- Additional Rooms: Den
- Parking Spaces: 2
- Listed By:
- KELLER WILLIAMS REAL ESTATE ASSOCIATES
Property Description
Beautiful Credit River View! This property offers views of Blue Jays, Cardinals, and Ospreys as you sit outside on one of two lovely terraces, one from the living room and the other from the primary bedroom. Nestled in the heart of Streetsville, this four-bedroom,four-level townhome offers quiet living in a little complex, enjoy a 10-minute walk to the Streetsville Go in a family-friendly area surrounded by schools, shopping and all other conveniences. This modern townhome has an open staircase and new light fixtures and window coverings throughout, the main level ceiling soars to over 11 feet in height and contains a gas fireplace for cozy winter nights.The eat-in Kitchen comes equipped with stainless steel appliances, laminate flooring and enough cabinetry to hold everything a cook could need. On the third level, you'll find three bedrooms, one with a powder room and as you make your way to the fourth level you'll find the entire floor devoted to the primary suite. Freshly painted with new carpet on all staircases and in all bedrooms, the fourth level contains the primary bedroom, bathroom, walk-in closet and terrace. Garage is attached, one-car driveway, water and building insurance are included
Rooms
- TypeLevelDimensionsFlooring
- DenBasement8' 7.9" x 11' 8.9"Other
- Powder RoomBasement2' 10.6" x 7' 9.7"Other
- FoyerGround floor5' 7.7" x 6' 3.9"Other
- Living room2nd floor8' 11.8" x 15' 11.7"Other
- Dining room2nd floor10' 11.8" x 11' 5.7"Other
- Kitchen2nd floor7' 8.9" x 14' 6.8"Other
- Bedroom3rd floor12' 8.8" x 11' 9.7"Other
- Bedroom3rd floor7' 10.8" x 11' 7.7"Other
- Bedroom3rd floor8' 4.7" x 9' 8.9"Other
- OtherUpper16' 8.7" x 9' 3.8"Other
- BathroomUpper4' 9.8" x 7' 11.6"Other
- Bathroom3rd floor4' 5.9" x 6' 6.7"Other
Listing Agents
Request More Information
Request More Information
Location
24 Reid Dr #9, Mississauga, Ontario, L5M 2A6 Canada
Around this property
Information about the area within a 5-minute walk of this property.
- 23.09% 50 to 64 years
- 18.26% 20 to 34 years
- 17.7% 65 to 79 years
- 16.54% 35 to 49 years
- 7% 15 to 19 years
- 6.24% 10 to 14 years
- 4.72% 80 and over
- 3.52% 5 to 9
- 2.94% 0 to 4
- Households in the area are:
- 74.19% Single family
- 21.08% Single person
- 2.67% Multi family
- 2.06% Multi person
- $193,766 Average household income
- $73,514 Average individual income
- People in the area speak:
- 59.75% English
- 8.59% Arabic
- 8.3% English and non-official language(s)
- 6.22% Mandarin
- 4.39% Urdu
- 3.29% Punjabi (Panjabi)
- 3.29% Yue (Cantonese)
- 2.55% Italian
- 2.22% Hindi
- 1.41% French
- Housing in the area comprises of:
- 66.72% Single detached
- 25.56% Apartment 5 or more floors
- 4.39% Row houses
- 2.05% Duplex
- 0.99% Semi detached
- 0.28% Apartment 1-4 floors
- Others commute by:
- 4.24% Public transit
- 2.72% Other
- 0% Foot
- 0% Bicycle
- 36.19% Bachelor degree
- 27.72% High school
- 11.94% Post graduate degree
- 10.86% Did not graduate high school
- 10% College certificate
- 2.35% Trade certificate
- 0.94% University certificate
- The average air quality index for the area is 2
- The area receives 300.64 mm of precipitation annually.
- The area experiences 7.39 extremely hot days (31.53°C) per year.
Request Neighbourhood Information
Learn more about the neighbourhood and amenities around this home
Request NowPayment Calculator
- $
- %$
- %
- Principal and Interest $3,808 /mo
- Property Taxes n/a
- Strata / Condo Fees n/a

