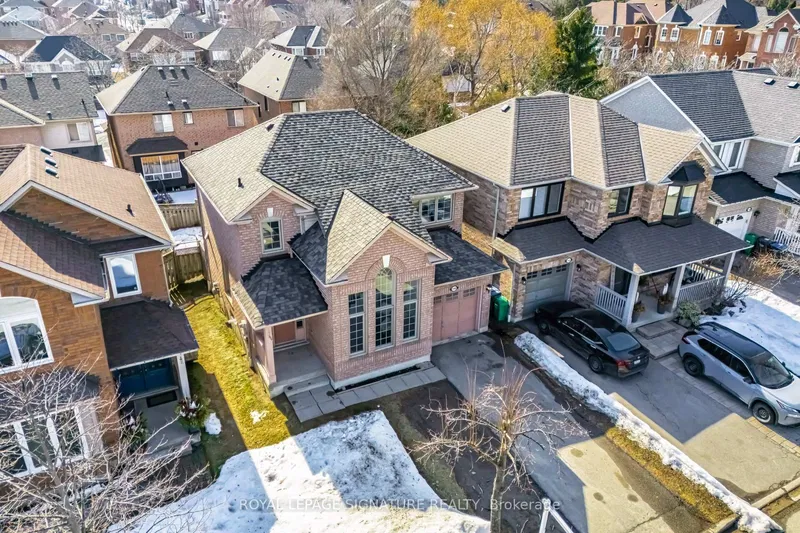Key Facts
- MLS® #: W12013030
- Property ID: SIRC2315163
- Property Type: Residential, Single Family Detached
- Lot Size: 3,123.58 sq.ft.
- Bedrooms: 3
- Bathrooms: 3
- Additional Rooms: Den
- Parking Spaces: 3
- Listed By:
- ROYAL LEPAGE SIGNATURE REALTY
Property Description
Welcome to this beautifully renovated 3-bedroom, 2.5-bathroom home, ideally located in prime central Mississauga, just minutes from Square One & a short walk to the GO train. Built by the reputable Mattamy Homes, this property offers the perfect blend of quality craftsmanship, modern upgrades, and everyday convenience. Inside, you'll be greeted by a 2 Storey cathedral ceiling Living Room , a brand-new kitchen with sleek finishes, and solid oak hardwood floors throughout. The updated bathrooms features elegant Italian-imported tiles in both the main bath and ensuite, creating a spa-like experience. Extra Perks: No sidewalk (extra parking space) & a quiet, family-friendly street. This move-in-ready gem offers modern comfort in a location that can't be beat! Key updates include, Furnace, AC & humidifier (June2019), Windows (Sept2015), Durable 35yrCertainTeed Landmark Pro roof,Owned 60-gallon water heater (approx.12yrs old)**Front lawn patch will be re-sodded when weather permits**
Rooms
- TypeLevelDimensionsFlooring
- KitchenGround floor7' 9.3" x 8' 11.4"Other
- Breakfast RoomGround floor8' 9.1" x 8' 11.4"Other
- Family roomGround floor11' 1.4" x 12' 9.1"Other
- Living roomGround floor10' 6.3" x 11' 1.4"Other
- Dining roomGround floor10' 7.5" x 11' 6.1"Other
- Powder RoomGround floor4' 4.7" x 5' 8.8"Other
- Other2nd floor12' 5.2" x 17' 8.5"Other
- Bedroom2nd floor9' 2.6" x 11' 9.7"Other
- Bedroom2nd floor7' 9.7" x 11' 11.7"Other
- Bathroom2nd floor7' 10.4" x 8' 2.4"Other
- Bathroom2nd floor5' 4.9" x 8' 2.4"Other
Listing Agents
Request More Information
Request More Information
Location
3190 Rock Harbour Rd, Mississauga, Ontario, L5B 4G7 Canada
Around this property
Information about the area within a 5-minute walk of this property.
- 27.5% 50 to 64 years
- 22.49% 20 to 34 years
- 16.7% 35 to 49 years
- 13.04% 65 to 79 years
- 5.81% 15 to 19 years
- 4.2% 10 to 14 years
- 3.51% 5 to 9 years
- 3.49% 0 to 4 years
- 3.26% 80 and over
- Households in the area are:
- 83.95% Single family
- 11.12% Single person
- 2.62% Multi person
- 2.31% Multi family
- $138,956 Average household income
- $48,644 Average individual income
- People in the area speak:
- 47.36% English
- 10.99% English and non-official language(s)
- 7.71% Polish
- 6.63% Mandarin
- 6.46% Tagalog (Pilipino, Filipino)
- 5.6% Portuguese
- 4.81% Yue (Cantonese)
- 4.1% Vietnamese
- 3.46% Arabic
- 2.87% Urdu
- Housing in the area comprises of:
- 39.12% Semi detached
- 38.85% Single detached
- 11.11% Row houses
- 6.25% Duplex
- 4.66% Apartment 1-4 floors
- 0% Apartment 5 or more floors
- Others commute by:
- 11.26% Public transit
- 4.13% Other
- 2.92% Foot
- 0% Bicycle
- 28.33% Bachelor degree
- 25.92% High school
- 17.53% Did not graduate high school
- 14.84% College certificate
- 7.68% Post graduate degree
- 3.24% Trade certificate
- 2.46% University certificate
- The average air quality index for the area is 2
- The area receives 297.6 mm of precipitation annually.
- The area experiences 7.39 extremely hot days (31.53°C) per year.
Request Neighbourhood Information
Learn more about the neighbourhood and amenities around this home
Request NowPayment Calculator
- $
- %$
- %
- Principal and Interest $6,103 /mo
- Property Taxes n/a
- Strata / Condo Fees n/a

