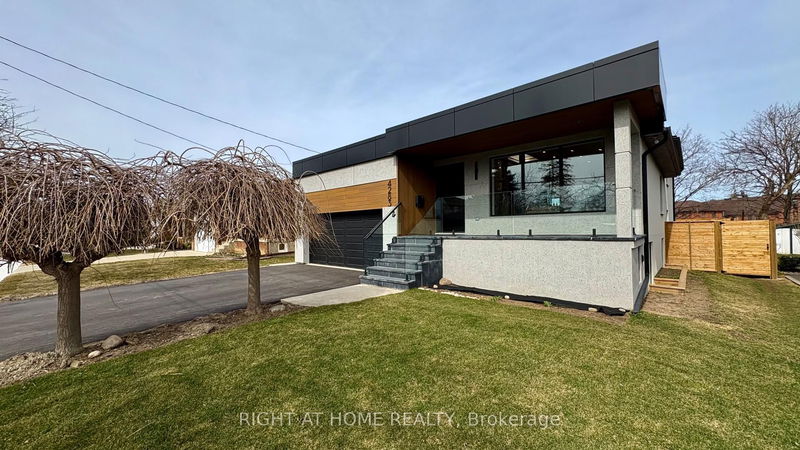Key Facts
- MLS® #: W11999522
- Property ID: SIRC2303181
- Property Type: Residential, Single Family Detached
- Lot Size: 6,004.08 sq.ft.
- Year Built: 31
- Bedrooms: 4+3
- Bathrooms: 5
- Additional Rooms: Den
- Parking Spaces: 6
- Listed By:
- RIGHT AT HOME REALTY
Property Description
Stunning, Fully Renovated Home in a Prime Mississauga Location! Welcome to 4283 Wilcox Rd, a beautifully upgraded backsplit home offering modern style, functionality, and income potential in a highly desirable, family-friendly neighborhood on a quiet dead-end street. This home boasts an open-concept layout that flows seamlessly from the sunlit living room to the dining area and into the modern kitchen, complete with custom cabinetry, sleek quartz countertops, and a large island. The family room provides a cozy retreat with a fireplace and a walkout to a large deck overlooking the private, fully fenced backyard, creating the perfect space for entertaining. Upstairs, the master bedroom is exceptionally spacious, featuring two built-in closets and a 3-piece ensuite. This home also features two fireplaces, four security cameras, engineered hardwood floor, elegant pot lights throughout inside and outside, and direct garage access for added convenience. The large LEGAL basement apartment includes three bedrooms, 8-ft ceilings, a cold room for extra storage, a separate entrance, and a private yard - perfect for extended family or rental income. Nestled in a prime location, you're just minutes from Hwy 403, City Centre, Square One Mall, shopping, top-rated schools, public transit, and all major amenities. Don't miss this incredible opportunity! Book your private showing today and make this stunning home yours!
Rooms
- TypeLevelDimensionsFlooring
- Living roomMain14' 11" x 16' 1.2"Other
- Dining roomMain14' 11" x 10' 7.8"Other
- KitchenMain12' 6" x 18' 6"Other
- Other2nd floor14' 11" x 12' 11.9"Other
- Bedroom2nd floor12' 11.9" x 12' 11.9"Other
- Bedroom2nd floor9' 10.1" x 10' 5.9"Other
- BedroomGround floor10' 11.8" x 10' 5.9"Other
- Family roomGround floor12' 11.9" x 29' 3.1"Other
- KitchenBasement16' 5.1" x 21' 11.7"Other
- OtherBasement10' 11.8" x 16' 5.6"Other
- BedroomBasement14' 11" x 11' 11.7"Other
- BedroomBasement14' 11.9" x 12' 9.4"Other
Listing Agents
Request More Information
Request More Information
Location
4283 Wilcox Rd, Mississauga, Ontario, L4Z 1C3 Canada
Around this property
Information about the area within a 5-minute walk of this property.
- 22.14% 50 to 64 年份
- 19.13% 35 to 49 年份
- 17.93% 65 to 79 年份
- 17.31% 20 to 34 年份
- 5.15% 15 to 19 年份
- 5.08% 10 to 14 年份
- 4.95% 80 and over
- 4.39% 5 to 9
- 3.92% 0 to 4
- Households in the area are:
- 81.72% Single family
- 15.36% Single person
- 1.65% Multi person
- 1.27% Multi family
- 126 199 $ Average household income
- 48 665 $ Average individual income
- People in the area speak:
- 52.13% English
- 12.92% Polish
- 8.27% English and non-official language(s)
- 4.95% Tagalog (Pilipino, Filipino)
- 4.9% Portuguese
- 4.62% Ukrainian
- 3.97% Spanish
- 3.23% Italian
- 2.65% Arabic
- 2.37% Mandarin
- Housing in the area comprises of:
- 58.39% Single detached
- 14.54% Apartment 1-4 floors
- 10.53% Apartment 5 or more floors
- 7.29% Row houses
- 5.86% Duplex
- 3.39% Semi detached
- Others commute by:
- 14.61% Public transit
- 6.96% Other
- 1.73% Foot
- 0% Bicycle
- 29.26% High school
- 22.64% Bachelor degree
- 19.76% College certificate
- 17.29% Did not graduate high school
- 4.85% Trade certificate
- 4.19% Post graduate degree
- 2.01% University certificate
- The average are quality index for the area is 2
- The area receives 299.22 mm of precipitation annually.
- The area experiences 7.39 extremely hot days (31.52°C) per year.
Request Neighbourhood Information
Learn more about the neighbourhood and amenities around this home
Request NowPayment Calculator
- $
- %$
- %
- Principal and Interest $11,470 /mo
- Property Taxes n/a
- Strata / Condo Fees n/a

