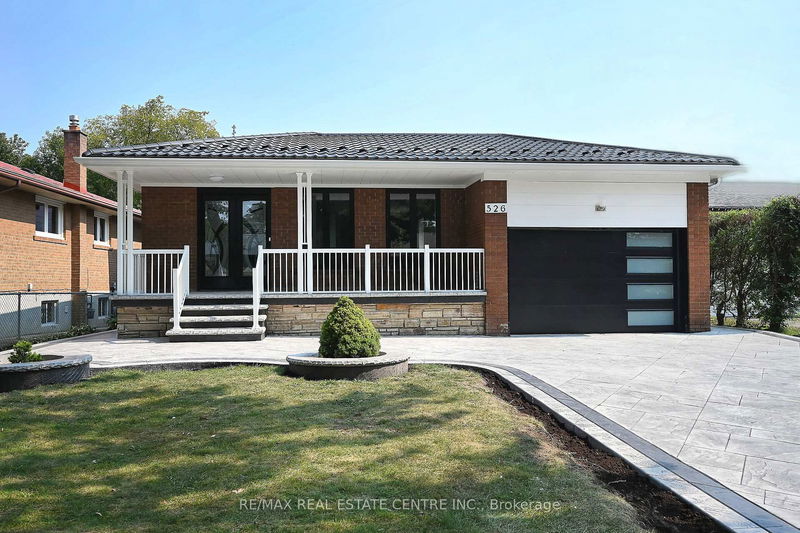Key Facts
- MLS® #: W11996405
- Property ID: SIRC2301269
- Property Type: Residential, Single Family Detached
- Lot Size: 6,000 sq.ft.
- Bedrooms: 4+1
- Bathrooms: 4
- Additional Rooms: Den
- Parking Spaces: 6
- Listed By:
- RE/MAX REAL ESTATE CENTRE INC.
Property Description
Very large five level backsplit detached home in most desirable area of South Mississauga.Four bedrooms, four bathrooms, family room with fire place, two car garage (two small cars can fit easily). Brand new quality metal roof, brand new garage door. Brand new windows, doors and Patio door. Brand new upgraded driveway, totally renovated home with brand new Kitchen, brand new bathrooms, brand new hardwood flooring throughout, finished basement with a full bathroom, double door entrance. Garage has extra height and completely finished, perfect to put a mezzanine for extra storage space. Level five in the basement is only a crawl space. All sizes are approximate. Four brand new appliances will be provided or buyer can ask for credit/cost of 4 appliancesOver $200,000 spent on renovation, vacant, immediate possession is available
Rooms
- TypeLevelDimensionsFlooring
- Living roomMain14' 9.1" x 20' 8"Other
- Dining roomMain20' 8" x 14' 9.1"Other
- KitchenMain13' 1.4" x 18' 6.4"Other
- Other2nd floor14' 9.1" x 13' 5.4"Other
- Bedroom2nd floor11' 5.7" x 11' 5.7"Other
- Bedroom2nd floor11' 5.7" x 11' 5.7"Other
- Family roomLower14' 9.1" x 19' 8.2"Other
- BedroomLower11' 5.7" x 11' 5.7"Other
- BedroomBasement11' 5.7" x 11' 5.7"Other
- Recreation RoomBasement13' 1.4" x 16' 4.8"Other
Listing Agents
Request More Information
Request More Information
Location
526 Selsey Dr, Mississauga, Ontario, L5A 1B9 Canada
Around this property
Information about the area within a 5-minute walk of this property.
- 22.86% 50 to 64 years
- 20.7% 35 to 49 years
- 17.87% 20 to 34 years
- 12.45% 65 to 79 years
- 5.7% 10 to 14 years
- 5.37% 5 to 9 years
- 5.13% 80 and over
- 5.1% 0 to 4
- 4.82% 15 to 19
- Households in the area are:
- 73.43% Single family
- 23.08% Single person
- 3.29% Multi person
- 0.2% Multi family
- $132,158 Average household income
- $54,441 Average individual income
- People in the area speak:
- 72.43% English
- 5.05% Polish
- 4.51% Italian
- 4.36% Portuguese
- 4.16% English and non-official language(s)
- 2.48% Tagalog (Pilipino, Filipino)
- 2.13% Spanish
- 1.97% Arabic
- 1.59% Ukrainian
- 1.31% Vietnamese
- Housing in the area comprises of:
- 54.4% Single detached
- 23.48% Apartment 5 or more floors
- 12.87% Semi detached
- 4.77% Row houses
- 2.42% Duplex
- 2.06% Apartment 1-4 floors
- Others commute by:
- 10.8% Public transit
- 5.95% Other
- 1.06% Foot
- 0% Bicycle
- 27.65% High school
- 21.86% Did not graduate high school
- 21.02% Bachelor degree
- 19.06% College certificate
- 5.34% Trade certificate
- 4.47% Post graduate degree
- 0.62% University certificate
- The average air quality index for the area is 2
- The area receives 295.11 mm of precipitation annually.
- The area experiences 7.39 extremely hot days (31.47°C) per year.
Request Neighbourhood Information
Learn more about the neighbourhood and amenities around this home
Request NowPayment Calculator
- $
- %$
- %
- Principal and Interest $6,836 /mo
- Property Taxes n/a
- Strata / Condo Fees n/a

