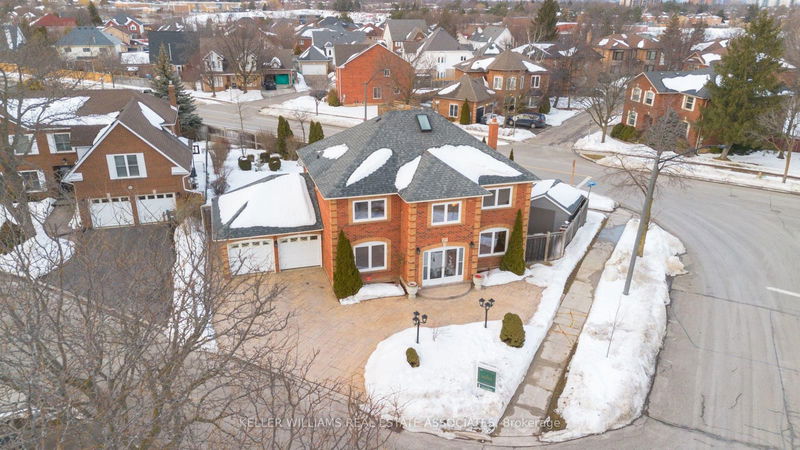Key Facts
- MLS® #: W11991171
- Property ID: SIRC2296186
- Property Type: Residential, Single Family Detached
- Lot Size: 5,873.74 sq.ft.
- Year Built: 31
- Bedrooms: 4+1
- Bathrooms: 4
- Additional Rooms: Den
- Parking Spaces: 8
- Listed By:
- KELLER WILLIAMS REAL ESTATE ASSOCIATES
Property Description
Welcome To 6781 Snow Goose Lane, A Beautifully Renovated 4+1 Bedroom, 4-Bathroom Detached Home Nestled On A Quiet Cul-De-Sac In The Highly Coveted Trelawny Community Of Mississauga. This Stunning Residence Showcases True Pride Of Ownership, Featuring A Professionally Landscaped Exterior, Stamped Concrete Walkway, Circular Driveway With Parking For Six Cars, And A Double Attached Garage With Soffit Lighting For Exceptional Curb Appeal. Inside, A Grand Double Door Entry Leads To A Bright Foyer With Crown Moulding, Oversized Tiles, And A Winding Solid Oak Staircase. The Formal Living And Dining Rooms Offer A Sophisticated Space For Entertaining, Easily Convertible Into Main-Level Bedrooms If Needed. The Chefs Kitchen Boasts Custom Cabinetry, A Large Centre Island With Granite Countertops, Built-In Top-End Appliances, And A Spacious Eat-In Area With A Walkout To A Beautiful Pie-Shaped Backyard. The Family Room Features Pot Lights, A Wood-Burning Fireplace, And A Cozy Ambiance, While A 2-Piece Powder Room Completes The Main Level. Upstairs, The Primary Suite Impresses With Hardwood Floors, A Walk-In Closet, And A Luxurious 5-Piece Ensuite, Accompanied By Three Additional Bedrooms And A 5-Piece Main Bath. The Professionally Finished Basement Includes A Full Kitchen, Recreation Room, 3-Piece Bath, And A BedroomPerfect For An In-Law Suite Or Guests. Located Minutes From Schools, Shopping, And Highways 401/403/407, With Easy Access To Downtown Toronto And Pearson Airport, This Is A Rare Opportunity To Own A Meticulously Maintained Home In One Of Mississauga's Most Sought-After Communities. Book Your Private Viewing Today!
Rooms
- TypeLevelDimensionsFlooring
- Living roomMain14' 9.9" x 12' 4"Other
- Dining roomMain14' 9.9" x 12' 2.8"Other
- KitchenMain14' 2.8" x 12' 2.8"Other
- Breakfast RoomMain17' 10.1" x 11' 8.1"Other
- Family roomMain17' 10.1" x 12' 2.8"Other
- Hardwood2nd floor17' 10.1" x 26' 2.9"Other
- Bedroom2nd floor9' 10.8" x 10' 11.1"Other
- Bedroom2nd floor10' 7.9" x 11' 8.1"Other
- Bedroom2nd floor13' 8.1" x 12' 7.1"Other
- KitchenBasement15' 5" x 12' 2.8"Other
- Recreation RoomBasement28' 10" x 17' 11.1"Other
- BedroomBasement11' 6.1" x 11' 3.8"Other
- Laundry roomBasement10' 7.1" x 15' 8.1"Other
Listing Agents
Request More Information
Request More Information
Location
6781 Snow Goose Lane, Mississauga, Ontario, L5N 5J2 Canada
Around this property
Information about the area within a 5-minute walk of this property.
- 24.62% 50 à 64 ans
- 17.37% 20 à 34 ans
- 17.18% 35 à 49 ans
- 16.73% 65 à 79 ans
- 6.85% 15 à 19 ans
- 6.04% 10 à 14 ans
- 5.03% 5 à 9 ans
- 3.18% 0 à 4 ans ans
- 3% 80 ans et plus
- Les résidences dans le quartier sont:
- 86.62% Ménages unifamiliaux
- 10.4% Ménages d'une seule personne
- 1.88% Ménages multifamiliaux
- 1.1% Ménages de deux personnes ou plus
- 182 594 $ Revenu moyen des ménages
- 65 040 $ Revenu personnel moyen
- Les gens de ce quartier parlent :
- 75.21% Anglais
- 5.26% Anglais et langue(s) non officielle(s)
- 4.5% Ourdou
- 3.1% Arabe
- 2.64% Mandarin
- 2.34% Espagnol
- 1.82% Italien
- 1.75% Polonais
- 1.72% Portugais
- 1.66% Yue (Cantonese)
- Le logement dans le quartier comprend :
- 95.47% Maison individuelle non attenante
- 4.46% Duplex
- 0.07% Maison en rangée
- 0% Maison jumelée
- 0% Appartement, moins de 5 étages
- 0% Appartement, 5 étages ou plus
- D’autres font la navette en :
- 3.31% Marche
- 3.16% Transport en commun
- 2.65% Autre
- 0% Vélo
- 27.64% Baccalauréat
- 25.4% Certificat ou diplôme d'un collège ou cégep
- 24.15% Diplôme d'études secondaires
- 10.11% Aucun diplôme d'études secondaires
- 9.26% Certificat ou diplôme universitaire supérieur au baccalauréat
- 2.32% Certificat ou diplôme d'apprenti ou d'une école de métiers
- 1.11% Certificat ou diplôme universitaire inférieur au baccalauréat
- L’indice de la qualité de l’air moyen dans la région est 2
- La région reçoit 304.95 mm de précipitations par année.
- La région connaît 7.39 jours de chaleur extrême (31.53 °C) par année.
Request Neighbourhood Information
Learn more about the neighbourhood and amenities around this home
Request NowPayment Calculator
- $
- %$
- %
- Principal and Interest $8,545 /mo
- Property Taxes n/a
- Strata / Condo Fees n/a

