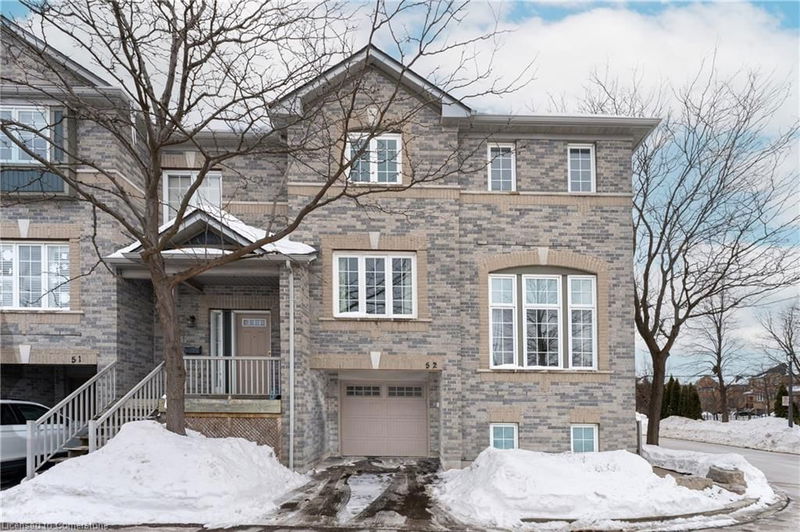Key Facts
- MLS® #: 40701032
- Property ID: SIRC2293211
- Property Type: Residential, Condo
- Living Space: 1,184 sq.ft.
- Year Built: 1999
- Bedrooms: 2
- Bathrooms: 2+1
- Parking Spaces: 2
- Listed By:
- RE/MAX Escarpment Realty Inc.
Property Description
Featuring a soaring 12' cathedral ceiling in the living room with a cozy fireplace. The elevated dining room overlooks the living space and boasts hardwood floors and a large window. The spacious, recently renovated kitchen offers quartz countertops, stainless steel appliances, and a walkout to a charming deck and patio. The third level includes 2 generous bedrooms and 2 updated bathrooms, with the primary bedroom featuring a walk-in closet. This carpet-free home includes a finished basement for additional living or entertainment space. Furnace (2016). Convenient garage access to both the house and backyard.
Rooms
Listing Agents
Request More Information
Request More Information
Location
5535 Glen Erin Drive #52, Mississauga, Ontario, L5M 6H1 Canada
Around this property
Information about the area within a 5-minute walk of this property.
Request Neighbourhood Information
Learn more about the neighbourhood and amenities around this home
Request NowPayment Calculator
- $
- %$
- %
- Principal and Interest $4,048 /mo
- Property Taxes n/a
- Strata / Condo Fees n/a

