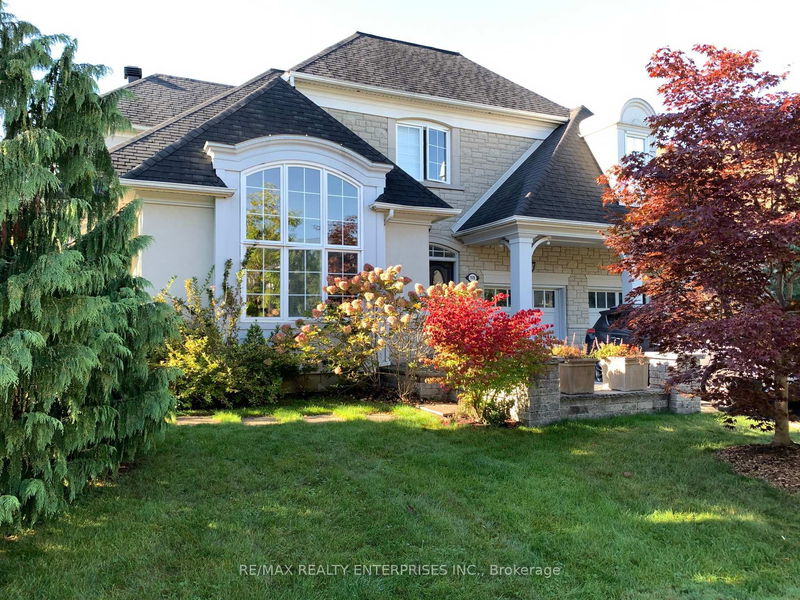Key Facts
- MLS® #: W11988056
- Property ID: SIRC2292979
- Property Type: Residential, Single Family Detached
- Lot Size: 14,149.10 sq.ft.
- Bedrooms: 4+1
- Bathrooms: 5
- Additional Rooms: Den
- Parking Spaces: 6
- Listed By:
- RE/MAX REALTY ENTERPRISES INC.
Property Description
Nestled In The Heart Of The Coveted Watercolours Community, This Distinguished 4+1 Bedroom, 5-Bath Residence Offers An Unparalleled Blend Of Sophistication, Comfort And Functionality. Boasting Approx 5,955 Sqft Of Total Living Space, This Meticulously Crafted Home Sits On An Expansive 101.5 Ft X 139.4 Ft Lot, Enveloped By Lush Landscaping And Mature Trees, Creating A Serene Muskoka-Like Retreat In The City. Step Through The Grand Double-Door Entryway Into An Impressive Rotunda Foyer Adorned With A Sparkling Chandelier, Marble Tile Inlay, And Soaring Ceilings. The Formal Living And Dining Rooms Exude Timeless Charm, While The Spacious Family Room, Anchored By A Two-Sided Gas Fireplace, Offers Warmth And Comfort. The Chef's Kitchen Is A Culinary Dream, Featuring Built-In Stainless-Steel Appliances, A Two-Tier Island, And A Walkout To The Backyard. A Private Office, Powder Room And Garage Access Complete This Impeccably Designed Level. The Upper Level Hosts An Opulent Primary Suite Featuring A 6-Piece Spa-Like Ensuite, Walk-In Closet, And Garden Views, While 3 Additional Bedrooms Offer Ensuite Or Jack-And-Jill Access. The Fully Finished Lower Level Is An Entertainers Paradise With A Custom Wet Bar, Recreation Room, Two-Sided Fireplace, Home Office, Gym, Wine Cellar, And A Private Nanny/In-Law Suite. Outdoor Living Is Redefined With A Heated Gibsan Concrete Pool, Hot Tub, Cabana, Stone Patio, And Multiple Seating Areas, All Set Against A Tranquil, Tree-Lined Backdrop. Located Near Top-Rated Schools, Mississauga Golf Club, Parks, Hospitals, And The QEW, This Exceptional Home Presents An Opportunity To Live In One Of Mississaugas Most Exclusive Neighbourhoods.
Rooms
- TypeLevelDimensionsFlooring
- FoyerMain7' 3.4" x 7' 2.2"Other
- Living roomMain15' 1.4" x 15' 11.7"Other
- Dining roomMain14' 2" x 16' 5.6"Other
- Breakfast RoomMain14' 2.8" x 8' 5.1"Other
- KitchenMain14' 2.8" x 13' 7.7"Other
- Family roomMain15' 1.8" x 22' 8"Other
- Home officeMain12' 1.6" x 11' 6.7"Other
- Laundry roomMain9' 10.1" x 8' 6.3"Other
- OtherUpper15' 7.7" x 22' 7.2"Other
- BedroomUpper10' 11.4" x 14' 11.9"Other
- BedroomUpper21' 7.8" x 10' 11.8"Other
- BedroomUpper15' 7" x 12' 8.7"Other
- Recreation RoomLower26' 11.6" x 13' 6.2"Other
- Home officeLower17' 7.4" x 13' 8.1"Other
- BedroomLower14' 7.5" x 12' 10.7"Other
- Exercise RoomLower14' 7.1" x 14' 6.4"Other
Listing Agents
Request More Information
Request More Information
Location
1178 Sienna St, Mississauga, Ontario, L5H 4L5 Canada
Around this property
Information about the area within a 5-minute walk of this property.
Request Neighbourhood Information
Learn more about the neighbourhood and amenities around this home
Request NowPayment Calculator
- $
- %$
- %
- Principal and Interest $15,620 /mo
- Property Taxes n/a
- Strata / Condo Fees n/a

