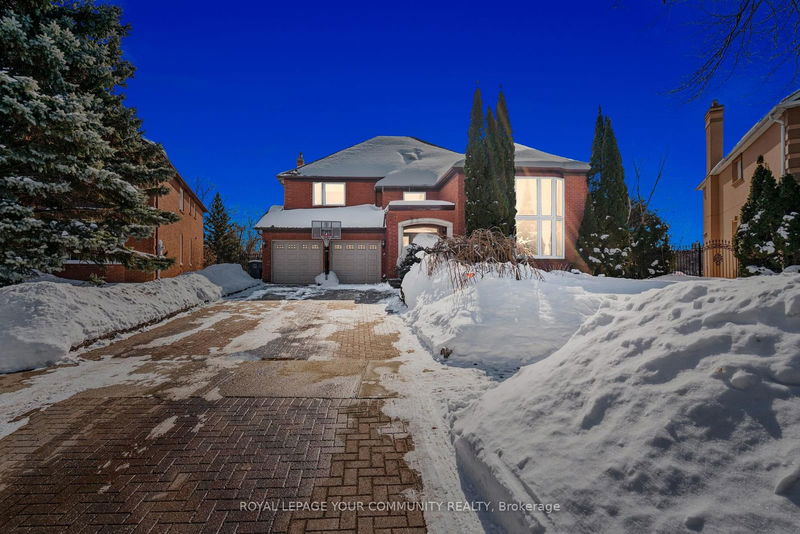Key Facts
- MLS® #: W11985071
- Property ID: SIRC2291335
- Property Type: Residential, Single Family Detached
- Lot Size: 7,425.98 sq.ft.
- Year Built: 31
- Bedrooms: 4
- Bathrooms: 5
- Additional Rooms: Den
- Parking Spaces: 6
- Listed By:
- ROYAL LEPAGE YOUR COMMUNITY REALTY
Property Description
*****Ravine Lot**** 4000 SF Home. This Exceptional Home Welcomes You With A Grand Foyer Featuring Soaring Cathedral Ceilings And A Stunning Spiral Staircase Leading To The Upper Level. The Spacious, Open Concept Kitchen, Full of Natural Lights, Flows Seamlessly Into A Separate Dining Room And A Large Family Room, Completes With A Wood Fireplace. From Here Step Out Onto The Expansive Deck And Take In The Breathtaking South-Facing View of The Credit River. The Living Room Also Boasts Cathedral Ceilings, Adding To The Home's Airy And Elegant Feel. Add To That A Separate Large Size Office. Above, Master Bedroom With Ensuite 5 Pc Bathroom, a Walk-In Closet And A Small Balcony. The 2nd Bedroom With 4 PC Ensuite Bathroom and Two Door Closets. 3rd and 4th Oversized Bedroom That Shares A 4 Pc Bathroom. Below, The Unfinished Walk-Out Basement Offers Endless Possibilities, Opening To A Huge Backyard That Back Onto The Serene River Creating A Perfect Retreat In Nature. The Home Has A Side Entrance And A Door From The 2 Car Garage To A Large Mud Room With A Laundry Room And A Closet. A Short Walk From Prestigious Streetsville Village And Walking Trail Into the Credit River Conservation Area. 5 Minutes Drive to the Go Station. Walking Distance to a Public School and the River Grove Community Center with Swimming Pool, Gym, Tennis Courts, and Many Other Facilities. Short Drive to The Credit Valley Hospital.
Rooms
- TypeLevelDimensionsFlooring
- Living roomMain16' 6.8" x 17' 11.7"Other
- Dining roomMain12' 8.8" x 16' 11.9"Other
- KitchenMain11' 2.2" x 21' 7"Other
- Breakfast RoomMain6' 11.8" x 11' 11.7"Other
- Family roomMain13' 2.2" x 20' 6"Other
- LibraryMain9' 10.5" x 11' 11.7"Other
- Primary bedroom2nd floor13' 2.2" x 20' 8"Other
- Bedroom2nd floor11' 10.5" x 12' 3.2"Other
- Bedroom2nd floor11' 10.7" x 18' 2.1"Other
- Bedroom2nd floor12' 9.5" x 14' 11.9"Other
- Recreation RoomBasement0' x 0'Other
- BedroomBasement0' x 0'Other
Listing Agents
Request More Information
Request More Information
Location
5883 Riverside Pl, Mississauga, Ontario, L5M 4X4 Canada
Around this property
Information about the area within a 5-minute walk of this property.
Request Neighbourhood Information
Learn more about the neighbourhood and amenities around this home
Request NowPayment Calculator
- $
- %$
- %
- Principal and Interest $11,709 /mo
- Property Taxes n/a
- Strata / Condo Fees n/a

