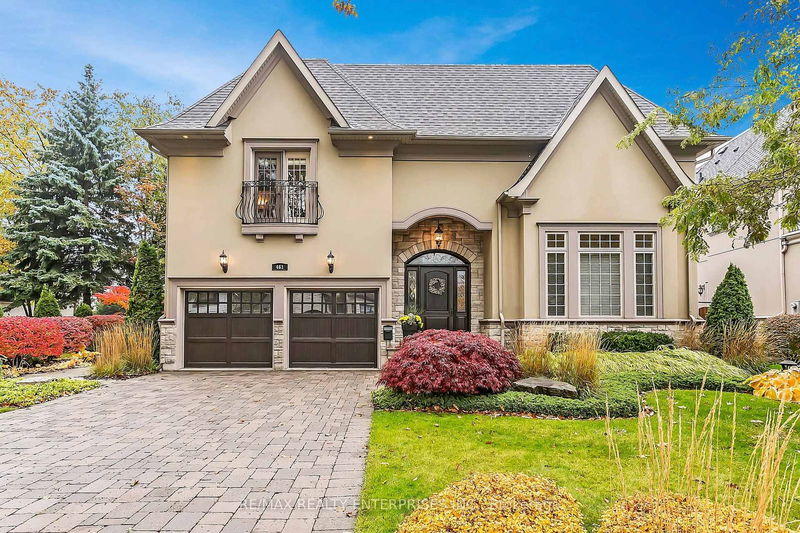Key Facts
- MLS® #: W11980940
- Property ID: SIRC2289913
- Property Type: Residential, Single Family Detached
- Lot Size: 9,227.57 sq.ft.
- Bedrooms: 4
- Bathrooms: 5
- Additional Rooms: Den
- Parking Spaces: 8
- Listed By:
- RE/MAX REALTY ENTERPRISES INC.
Property Description
Nestled In The Prestigious Mineola Neighborhood, This Custom-Built 2-Storey Masterpiece Offers An Unparalleled Blend Of Elegance, Comfort, And Modern Sophistication. Set On A Fully Fenced 69.6 X 132.58 Ft Lot, This Exquisite Residence Boasts 4 Bedrooms, 5 Bathrooms, And Approximately 5,470 Sqft Of Total Living Space Designed For Refined Living And Entertaining. A Grand Foyer With Soaring 2-Storey Ceilings, A Solid Wood Open-Riser Staircase, And A Dazzling Chandelier Sets The Stage For Luxury. The Main Level Features An 2-Storey Living And A Formal Dining Area With Rich Hardwood Flooring, Crown Molding, And Oversized Windows. A Private Home Office With A Passcode Entry, Glass Door Access, And Built-In Cabinetry Offers A Secluded Workspace. The Chefs Kitchen Is A Culinary Dream, Showcasing An Expansive Granite Island, Soft-Close Cabinetry, A Built-In Wine Rack, Premium Jennair Stainless Steel Appliances, And A Stylish Stone Backsplash And Marble Floors. Overlooking The Sunlit Breakfast Area, This Space Seamlessly Transitions Into A Stunning Family Room With A Gas Fireplace, Custom Built-Ins, In-Wall Speakers, And A Walkout To The Backyard Oasis. Upstairs, The Primary Suite Is A Lavish Retreat With A Grand Double-Door Entry, A Juliet Balcony, A Custom Walk-In Closet, And A Spa-Like 6-Piece Ensuite. Additional Bedrooms Feature Rich Hardwood Flooring, Double-Door Closets, And One With A 3-Piece Ensuite. The Entertainers Lower Level Boasts A Home Theatre Area, A Custom Wine Lounge With Storage For 1,000 Bottles, A Fully Equipped Wet Bar, A Spacious Recreation Area, A Private Gym, And A Spa-Inspired Bathroom With A Rainfall Steam Shower And Body Jets. Outdoors, A Professionally Landscaped Backyard Offers A Serene Escape With An Inground Pool And Waterfall, A Hot Tub, An Outdoor Kitchen With A Built-In BBQ, A Sprawling Deck, And An Interlocking Patio. Located Near Top-Rated Schools, Port Credit, Mississauga Golf & Country Club, And QEW Access.
Rooms
- TypeLevelDimensionsFlooring
- Living roomMain1469' 9.7" x 18' 2.8"Other
- Dining roomMain12' 4.4" x 14' 1.6"Other
- KitchenMain14' 2" x 17' 11.1"Other
- Breakfast RoomMain10' 8.3" x 23' 2.7"Other
- Family roomMain15' 11" x 17' 5.4"Other
- Home officeMain8' 8.3" x 10' 7.9"Other
- Other2nd floor13' 11.7" x 25' 2.7"Other
- Bedroom2nd floor13' 6.2" x 15' 6.6"Other
- Bedroom2nd floor11' 8.5" x 13' 1.4"Other
- Bedroom2nd floor12' 9.9" x 13' 2.9"Other
- Recreation RoomBasement24' 5.8" x 28' 6.1"Other
- Great RoomBasement14' 11" x 18' 1.7"Other
Listing Agents
Request More Information
Request More Information
Location
461 Lynd Ave, Mississauga, Ontario, L5G 2L7 Canada
Around this property
Information about the area within a 5-minute walk of this property.
- 22.99% 50 to 64 年份
- 18.35% 35 to 49 年份
- 16.33% 20 to 34 年份
- 14.79% 65 to 79 年份
- 7.53% 10 to 14 年份
- 6.14% 15 to 19 年份
- 4.87% 80 and over
- 4.66% 5 to 9
- 4.34% 0 to 4
- Households in the area are:
- 78.66% Single family
- 17.14% Single person
- 4.15% Multi person
- 0.05% Multi family
- 163 209 $ Average household income
- 62 875 $ Average individual income
- People in the area speak:
- 68.42% English
- 9.07% Polish
- 6.26% Portuguese
- 4.81% Mandarin
- 3.86% Italian
- 3.12% English and non-official language(s)
- 1.17% Vietnamese
- 1.16% Serbian
- 1.16% Spanish
- 0.97% Urdu
- Housing in the area comprises of:
- 86.87% Single detached
- 6.92% Duplex
- 3.06% Apartment 1-4 floors
- 2.04% Semi detached
- 0.73% Row houses
- 0.38% Apartment 5 or more floors
- Others commute by:
- 7.08% Other
- 4.31% Public transit
- 0.73% Foot
- 0% Bicycle
- 27.61% High school
- 21.53% Bachelor degree
- 19.53% College certificate
- 15.26% Did not graduate high school
- 8.64% Post graduate degree
- 6.11% Trade certificate
- 1.32% University certificate
- The average are quality index for the area is 2
- The area receives 295.11 mm of precipitation annually.
- The area experiences 7.39 extremely hot days (31.47°C) per year.
Request Neighbourhood Information
Learn more about the neighbourhood and amenities around this home
Request NowPayment Calculator
- $
- %$
- %
- Principal and Interest $14,160 /mo
- Property Taxes n/a
- Strata / Condo Fees n/a

