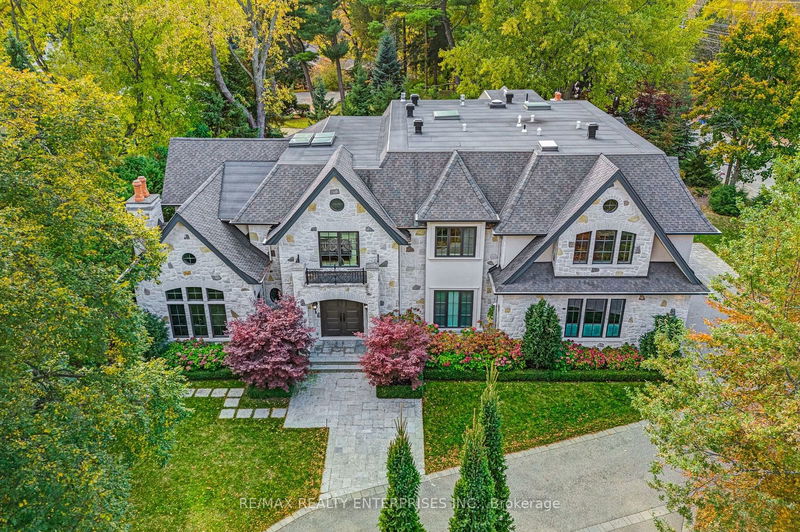Key Facts
- MLS® #: W11971303
- Property ID: SIRC2278988
- Property Type: Residential, Single Family Detached
- Lot Size: 23,164.80 sq.ft.
- Bedrooms: 5+1
- Bathrooms: 8
- Additional Rooms: Den
- Parking Spaces: 13
- Listed By:
- RE/MAX REALTY ENTERPRISES INC.
Property Description
Nestled On A Secluded, Tree-Lined Cul-De-Sac With Only 6 Residences, This Custom-Built Estate Offers An Unparalleled Blend Of Elegance, Space & Privacy In The Heart Of Lorne Park. Set On A Sprawling Half-Acre Corner Lot, This Magnificent Home Spans Approx 11,000 Sqft. Of Luxurious Living Space, Featuring 5+1 Beds & 8 Baths, Thoughtfully Designed For Multi-Generational Living. A Grand 2-Storey Foyer W/ Soaring Ceilings Sets The Stage For The Exquisite Interiors, Where Sophistication Meets Functionality. The Main Level Showcases A Formal Office W/ A Gas F/P A Refined Dining Room W/ A Server & A Breathtaking Great Room W/ Dramatic 2-Storey Ceilings. A Family Room, An Intimate Home Study, And A Main-Floor Bedroom W/ A Pvt Ensuite Provide The Ultimate In Comfort & Versatility. The Chefs Kitchen Is A Culinary Masterpiece, Boasting Calacatta Quartz Countertops, Premium S/S Appls, An Oversized Waterfall Island & A Convenient Butlers Pantry. Dbl French Doors Open To A Covered Patio, Blending Indoor & Outdoor Living. The Upper Level Is Designed For Ultimate Luxury, Featuring 4 Generously Sized Bedrooms, Each W/ Its Own Private Ensuite. The Primary Suite Is A Sanctuary, Complete W/ A Pvt Balcony Overlooking The Bkyd, A Custom W/I Closet & A Spa-Inspired 5-Pc Ensuite. A Newly Reno'd Laundry Room & B/I Coffee Bar Add An Extra Touch Of Sophistication. The Fully Finished Lower Level Is An Entertainers Dream, Offering A Custom Wet Bar, A Temperature-Controlled Wine Cellar, A Home Theatre Area & A Fitness Studio. An Elevator Provides Access To All 3 Levels, While Heated Flooring & B/I Ceiling Speakers Elevate The Home's Ambiance. A Striking Circular Driveway Accommodates 10 Vehicles, Complementing The 3-Car Garage, While The Landscaped Front Yard Enhances The Homes Stately Presence. The Pvt Bkyd Is A True Outdoor Retreat, Complete W/ Mature Trees, Lush Greenery & A Covered Patio W/ A B/I BBQ & F/P.
Rooms
- TypeLevelDimensionsFlooring
- Dining roomMain18' 2.8" x 16' 8"Other
- KitchenMain16' 9.9" x 27' 7.4"Other
- Great RoomMain17' 9.3" x 17' 11.7"Other
- Family roomMain15' 11.3" x 27' 7.4"Other
- Home officeMain18' 4.4" x 15' 11"Other
- BedroomMain13' 8.1" x 13' 9.3"Other
- Home officeMain12' 6.7" x 13' 6.9"Other
- Bedroom2nd floor19' 9.4" x 17' 7.2"Other
- Bedroom2nd floor15' 2.2" x 11' 5.7"Other
- Bedroom2nd floor16' 9.1" x 17' 8.2"Other
- Bedroom2nd floor22' 1.7" x 16' 3.2"Other
- Recreation RoomBasement23' 3.7" x 57' 7.7"Other
Listing Agents
Request More Information
Request More Information
Location
1370 Oak Lane, Mississauga, Ontario, L5H 2X7 Canada
Around this property
Information about the area within a 5-minute walk of this property.
Request Neighbourhood Information
Learn more about the neighbourhood and amenities around this home
Request NowPayment Calculator
- $
- %$
- %
- Principal and Interest $33,937 /mo
- Property Taxes n/a
- Strata / Condo Fees n/a

