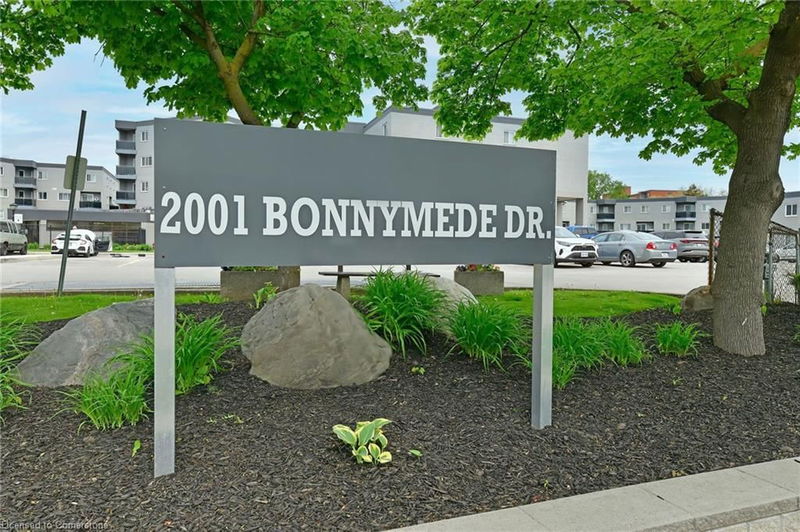Key Facts
- MLS® #: 40696685
- Property ID: SIRC2270478
- Property Type: Residential, Condo
- Living Space: 1,100 sq.ft.
- Bedrooms: 3
- Bathrooms: 1
- Parking Spaces: 1
- Listed By:
- StreetCity Realty Inc. Brokerage
Property Description
Welcome to 2001 Bonnymede Dr., Unit 140 - a fantastic open concept 2 storey, 2 bedroom + den condo that has large west windows facing west allowing for an abundance of natural sunlight. It boasts 2 balconies as well as in-suite laundry facilities including laundry tub. Brand new laminate flooring on the stairs and 2nd level. The large exclusive locker is conveniently located steps from the unit. The building is well situated close to QEW, shopping, banking, LCBO, Clarkson Village as well as walking distance to GO transit for an easy commute to downtown Toronto. We look forward to welcoming you to this amazing unit in Building 2 on the 4th floor.
Rooms
- TypeLevelDimensionsFlooring
- Living roomMain29' 6.3" x 59' 6.6"Other
- Dining roomMain29' 7.9" x 29' 7.5"Other
- Primary bedroom2nd floor29' 6.7" x 39' 8.7"Other
- KitchenMain20' 1.5" x 26' 3.7"Other
- Bedroom2nd floor29' 9" x 33' 8.5"Other
- Bedroom2nd floor29' 6.3" x 46' 2.3"Other
- Bathroom2nd floor19' 8.2" x 16' 4.8"Other
Listing Agents
Request More Information
Request More Information
Location
2001 Bonnymede Drive #140, Mississauga, Ontario, L5J 4H8 Canada
Around this property
Information about the area within a 5-minute walk of this property.
Request Neighbourhood Information
Learn more about the neighbourhood and amenities around this home
Request NowPayment Calculator
- $
- %$
- %
- Principal and Interest $2,729 /mo
- Property Taxes n/a
- Strata / Condo Fees n/a

