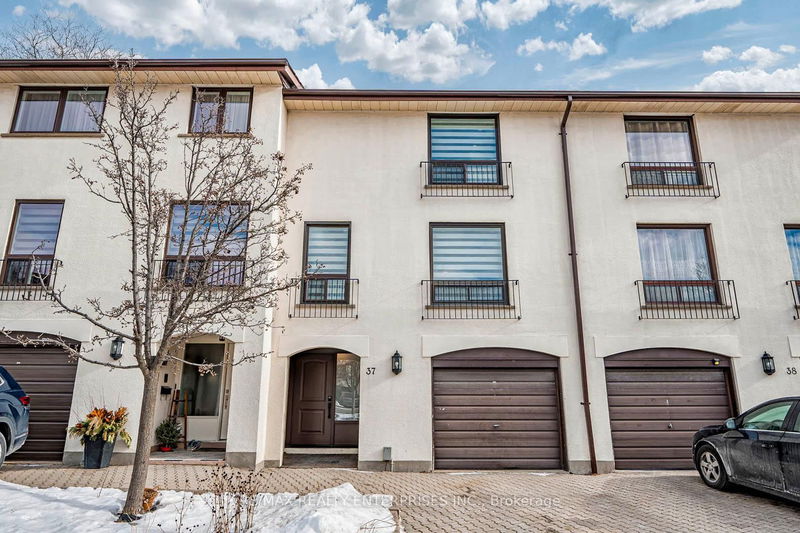Key Facts
- MLS® #: W11942902
- Property ID: SIRC2257783
- Property Type: Residential, Condo
- Bedrooms: 3+1
- Bathrooms: 3
- Additional Rooms: Den
- Parking Spaces: 2
- Listed By:
- RE/MAX REALTY ENTERPRISES INC.
Property Description
Welcome To This Charming Beautifully Maintained Complex That Offers More Than Just A Home - It's A Lifestyle. Enjoy A Peaceful Community While Taking Advantage Of The Amenities Like A Refreshing Pool, And A Park With A Playground, All Within Steps From Your Door. Perfectly Positioned Near Local Parks, Schools, The Meadowvale Community Centre, And Town Centre, Plus Easy Access To Hwys 401/407 And The GO. Inside, Discover A Tastefully Modern Interior With A Spacious Floor Plan That Blends Comfort, Convenience, Character, And The Functionality Needed For Todays Busy Lifestyle. In Addition To The 3 Bedrooms, There's A Versatile Office/Den Or Guest Room, Offering Flexibility For Your Needs. Relax By The Cozy Gas Fireplace That Creates A Warm Atmosphere Throughout The Home, While Natural Light Pours In, Brightening Each Room. The Kitchen Features An Eat-In Area With A Walkout To The Backyard. Enjoy The Updates Throughout The Home Such As Flooring, Windows, And Bathrooms. The Home Has Been Freshly Painted With Attention To Detail, Including A Stunning Venetian Accent Wall In The Living Room That Adds A Touch Of Sophistication. Retreat To The Primary Bedroom, Complete With Its Own Cozy Fireplace And An Ensuite Bath, Making It The Perfect Place To Unwind After A Long Day. Don't Miss The Opportunity To Call This Remarkable Space Your Own.
Rooms
- TypeLevelDimensionsFlooring
- KitchenMain10' 4.8" x 19' 3.4"Other
- Dining roomMain11' 6.7" x 19' 10.5"Other
- Living roomMain11' 10.7" x 19' 10.5"Other
- Other2nd floor11' 7.7" x 18' 1.3"Other
- Bedroom2nd floor9' 4.2" x 13' 3.8"Other
- Bedroom2nd floor9' 8.5" x 9' 10.5"Other
- Home officeGround floor10' 4" x 13' 4.2"Other
- UtilityGround floor5' 10" x 7' 5.3"Other
- Laundry roomGround floor5' 5.3" x 5' 10"Other
Listing Agents
Request More Information
Request More Information
Location
6679 Shelter Bay Rd #37, Mississauga, Ontario, L5N 2A2 Canada
Around this property
Information about the area within a 5-minute walk of this property.
Request Neighbourhood Information
Learn more about the neighbourhood and amenities around this home
Request NowPayment Calculator
- $
- %$
- %
- Principal and Interest $4,296 /mo
- Property Taxes n/a
- Strata / Condo Fees n/a

