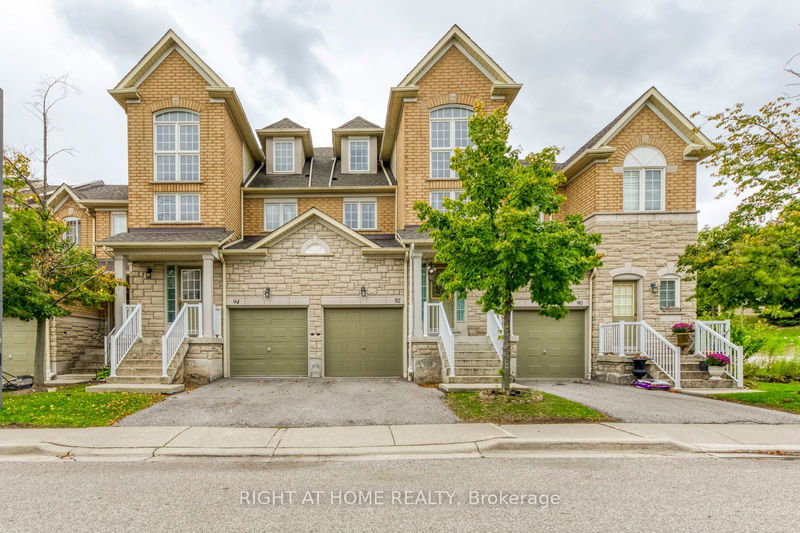Key Facts
- MLS® #: W11899309
- Property ID: SIRC2212418
- Property Type: Residential, Condo
- Year Built: 16
- Bedrooms: 3
- Bathrooms: 4
- Additional Rooms: Den
- Parking Spaces: 2
- Listed By:
- RIGHT AT HOME REALTY
Property Description
This Upgraded Townhouse Boasts Nearly 2000 Sq Ft Of Useful Space With Plenty Of Room For Everyone! Well Maintened Complex For Growing Your Family. Cathedral Ceilings & Large Arched Windows That Give Plenty Of Natural Sunlights. Updated Kitchen With Quatz Countertops, Additional Cabinetry And Newer Appliances. Hardwood Flooring Throughout Entire House. Functional Basement With Large Rec Room & 3-PC Wrs & Laminate Flooring. The Master Bd On Top Floor Has Dual Closets & Spacious Ensuite. Mins Away To Streetvills Go, Credit Valley Hospital & Erin Mills Centre.
Rooms
- TypeLevelDimensionsFlooring
- Living roomMain8' 2.8" x 23' 7.8"Other
- Dining roomMain7' 11.2" x 7' 8.9"Other
- KitchenMain9' 8.9" x 13' 5.8"Other
- Family room2nd floor17' 1.5" x 13' 10.9"Other
- Bedroom2nd floor8' 5.9" x 11' 10.7"Other
- Bedroom2nd floor8' 2.8" x 14' 6"Other
- Primary bedroom3rd floor11' 5.7" x 14' 9.5"Other
- Recreation RoomBasement10' 2.8" x 16' 4"Other
Listing Agents
Request More Information
Request More Information
Location
5260 Mcfarren Blvd #92, Mississauga, Ontario, L5M 7J3 Canada
Around this property
Information about the area within a 5-minute walk of this property.
Request Neighbourhood Information
Learn more about the neighbourhood and amenities around this home
Request NowPayment Calculator
- $
- %$
- %
- Principal and Interest 0
- Property Taxes 0
- Strata / Condo Fees 0

