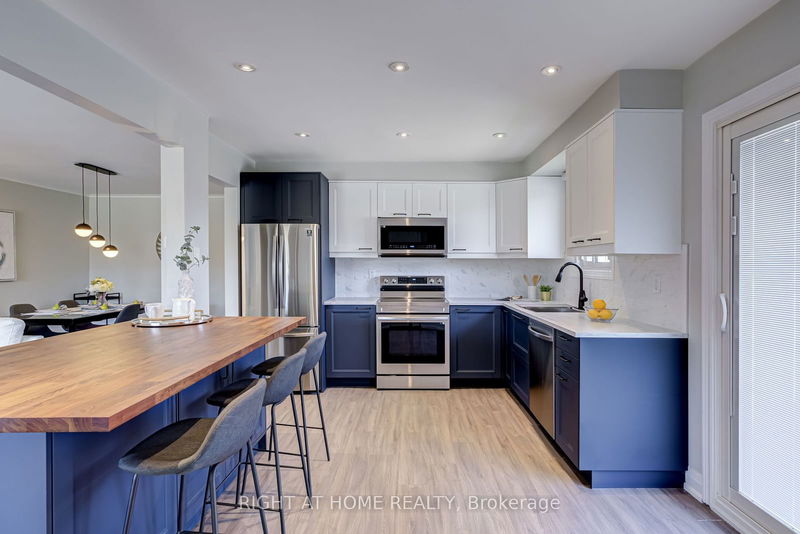Key Facts
- MLS® #: W11895940
- Property ID: SIRC2209532
- Property Type: Residential, Townhouse
- Lot Size: 4,516.28 sq.ft.
- Bedrooms: 3+1
- Bathrooms: 2
- Additional Rooms: Den
- Parking Spaces: 3
- Listed By:
- RIGHT AT HOME REALTY
Property Description
Come see this beautifully renovated semi-detached raised bungalow in the heart of Mississauga. 3+1 bedrooms, 2 bath. Vinyl floors throughout home. Living/dining room combined. Kitchen features a centre island with eat in area, S.S appliances, and walk-out to backyard. Primary bedroom has vinyl floors, pot lights and closet. Second bedroom has pot lights, window, and closet. Third bedroom has vinyl floors, window, and closet. Laundry is conveniently located on the main floor. Basement features separate entrance and laundry room perfect for rental income or in-law capability. Kitchen features S.S appliances, pot lights and backsplash. Family room is combined with living room and has pot lights and brick fireplace. Living room can easily be turned into a second bedroom. Bedroom has vinyl floors and feature wall and window. Enjoy your morning coffee on the front balcony or in your backyard. Close to community centre, Square One Shopping Centre, Celebration Square, parks and schools
Rooms
- TypeLevelDimensionsFlooring
- Living roomMain61' 5.4" x 37' 2.8"Other
- Dining roomMain26' 5.9" x 35' 2.4"Other
- KitchenMain55' 2.5" x 34' 2.6"Other
- BedroomMain27' 9" x 34' 1.4"Other
- Primary bedroomMain47' 6.8" x 34' 2.6"Other
- BedroomMain32' 2.2" x 35' 2.4"Other
- BathroomMain24' 10.4" x 23' 9.4"Other
- KitchenBasement38' 2.6" x 33' 7.1"Other
- Family roomBasement73' 5.1" x 34' 5.3"Other
- Living roomBasement16' 8.3" x 34' 5.3"Other
- BedroomBasement35' 1.2" x 34' 9.3"Other
- BathroomBasement15' 7" x 33' 5.5"Other
Listing Agents
Request More Information
Request More Information
Location
484 Kelvedon Mews, Mississauga, Ontario, L4Z 1G4 Canada
Around this property
Information about the area within a 5-minute walk of this property.
Request Neighbourhood Information
Learn more about the neighbourhood and amenities around this home
Request NowPayment Calculator
- $
- %$
- %
- Principal and Interest 0
- Property Taxes 0
- Strata / Condo Fees 0

