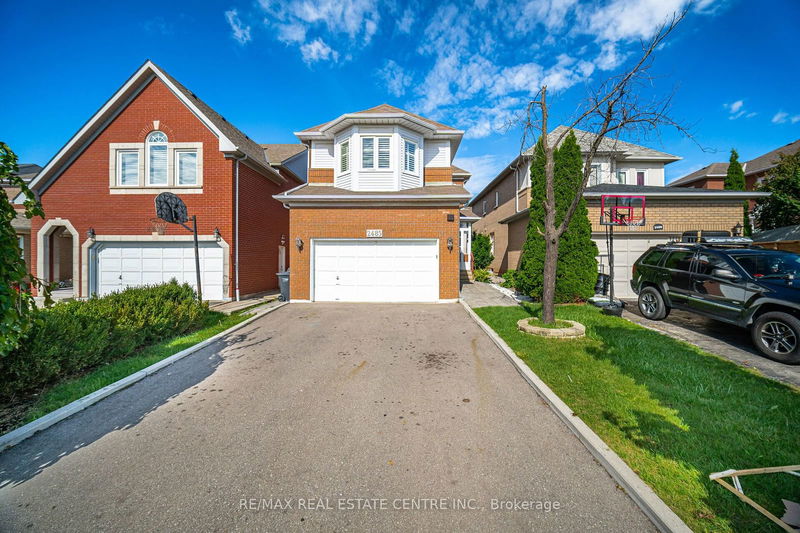Key Facts
- MLS® #: W11896054
- Property ID: SIRC2209513
- Property Type: Residential, Single Family Detached
- Lot Size: 3,568.48 sq.ft.
- Bedrooms: 4
- Bathrooms: 4
- Additional Rooms: Den
- Parking Spaces: 6
- Listed By:
- RE/MAX REAL ESTATE CENTRE INC.
Property Description
Well Maintained Home In Highly Desirable Neighbourhood! 4 Bedrooms! 4 Washrooms ! Gorgeous Living & Dining Area! Spacious Family Room! Professionally Painted,California Shutter & Pot Lights Through Out, Eat-In Kitchen W/Skylight , Quartz Countertop In Kitchen & In All Washrooms, Newly Renovated Kitchen W/ Appliances New Ac, Hot Water Tank !Gorgeous Deck & Great Backyard! Best School**John Fraser** & St. Aloysius Gonzaga School!
Rooms
- TypeLevelDimensionsFlooring
- Living roomMain15' 5.8" x 13' 5.8"Other
- Dining roomMain15' 5.8" x 13' 5.8"Other
- KitchenMain10' 7.8" x 10' 7.8"Other
- Breakfast RoomMain10' 7.8" x 10' 7.8"Other
- Family roomMain12' 9.5" x 16' 1.3"Other
- Primary bedroom2nd floor22' 11.9" x 16' 11.9"Other
- Bedroom2nd floor10' 7.8" x 10' 7.8"Other
- Bedroom2nd floor10' 7.8" x 14' 8.9"Other
- Bedroom2nd floor10' 7.8" x 10' 11.8"Other
- Recreation RoomBasement20' 1.3" x 25' 9.4"Other
- Laundry roomBasement11' 4.6" x 21' 8.2"Other
Listing Agents
Request More Information
Request More Information
Location
2485 Strathmore Cres, Mississauga, Ontario, L5M 5K9 Canada
Around this property
Information about the area within a 5-minute walk of this property.
Request Neighbourhood Information
Learn more about the neighbourhood and amenities around this home
Request NowPayment Calculator
- $
- %$
- %
- Principal and Interest 0
- Property Taxes 0
- Strata / Condo Fees 0

