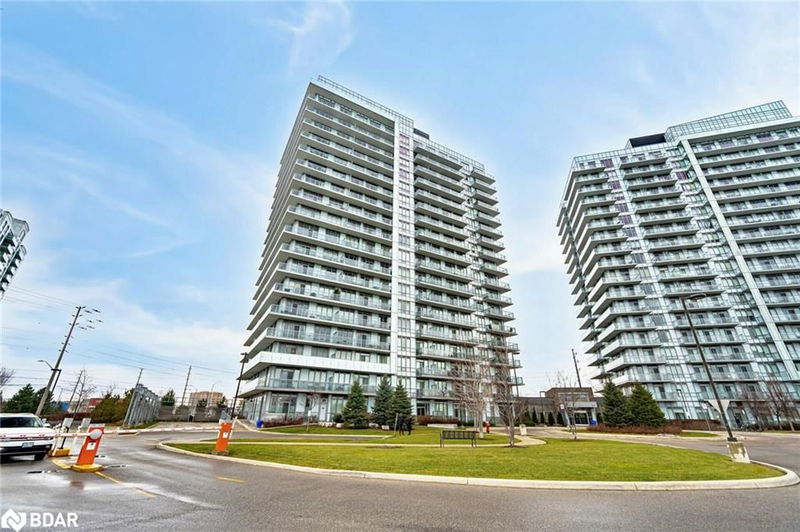Key Facts
- MLS® #: 40685002
- Property ID: SIRC2207256
- Property Type: Residential, Condo
- Living Space: 930 sq.ft.
- Bedrooms: 2
- Bathrooms: 2
- Parking Spaces: 2
- Listed By:
- Re/Max Gold Realty Inc., Brokerage
Property Description
*See 3D Tour* Welcome to this expansive 930 sq ft corner unit at 4633 Glen Erin Drive, Unit 1709,
offering a southwest exposure and a generous wrap-around balcony & soaring 9-ft Ceiling. This
stunning 2-bedroom + den, 2-bathroom unit is move-in ready and designed for comfort and style.
The interior features brand-new laminate flooring and fresh paint. The modern kitchen is equipped
with stainless steel appliances, a stylish backsplash, and granite countertops. A spacious den provides
versatile space for a home office, playroom, or extra storage. The primary bedroom includes a
walk-in closet and a 4-piece ensuite, ensuring a private retreat. The unit also comes with two parking
spots and a locker for added convenience. Situated in Central Erin Mills, the building is steps away
from Erin Mills Town Centre, offering a variety of shopping and dining options. Top-rated schools,
parks, public transit, and Credit Valley Hospital are also nearby, providing unparalleled convenience
and accessibility.
Residents enjoy access to a fully-equipped fitness centre, indoor pool, sauna, party room with an
outdoor deck, rooftop deck, games room, and 24-hour concierge service.
Rooms
- TypeLevelDimensionsFlooring
- BathroomMain0' 11.8" x 0' 11.8"Other
- BathroomMain0' 11.8" x 0' 11.8"Other
- Living roomMain11' 5" x 16' 9.1"Other
- KitchenMain9' 1.8" x 11' 10.7"Other
- Primary bedroomMain10' 2.8" x 12' 4.8"Other
- DenMain6' 3.1" x 16' 8"Other
- Dining roomMain11' 5" x 16' 9.1"Other
- BedroomMain9' 6.1" x 12' 4"Other
Listing Agents
Request More Information
Request More Information
Location
4633 Glen Erin Drive #1709, Mississauga, Ontario, L5M 0Y6 Canada
Around this property
Information about the area within a 5-minute walk of this property.
Request Neighbourhood Information
Learn more about the neighbourhood and amenities around this home
Request NowPayment Calculator
- $
- %$
- %
- Principal and Interest 0
- Property Taxes 0
- Strata / Condo Fees 0

