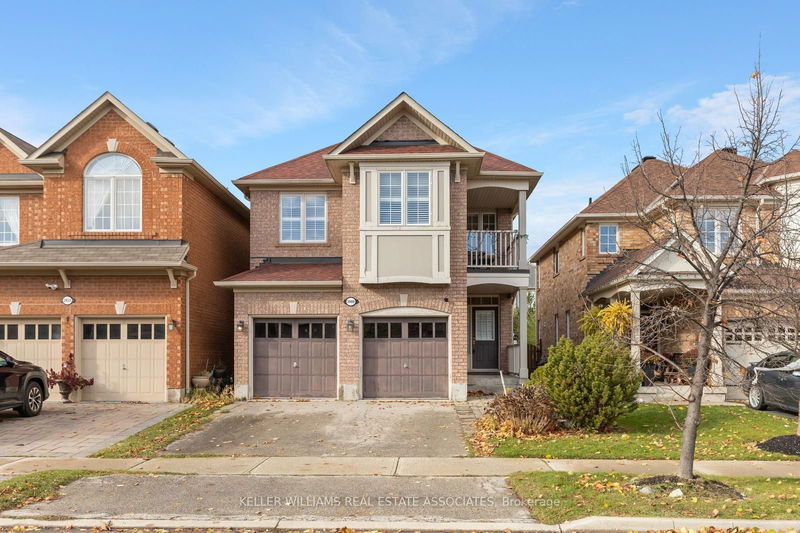Key Facts
- MLS® #: W11890680
- Property ID: SIRC2207128
- Property Type: Residential, Single Family Detached
- Lot Size: 3,494.91 sq.ft.
- Bedrooms: 4
- Bathrooms: 3
- Additional Rooms: Den
- Parking Spaces: 4
- Listed By:
- KELLER WILLIAMS REAL ESTATE ASSOCIATES
Property Description
This lovely 4 bedroom home features over 2300 sq. ft. with 9' ceilings on the main level. Fantastic floor plan that is ideal for entertaining family & friends. Spacious living & dining area, a family-sized eat-in kitchen with a walkout to the backyard patio. Warm and inviting family room is complete with a gas fireplace & large bow window overlooking the backyard. Upstairs, a private wing with your primary retreat awaits featuring a sitting area, balcony, walk-in closet and 5 piece ensuite bath. Three additional bedrooms provide ample space for the growing family. The private backyard is perfect for summer BBQ's and family fun.
Rooms
- TypeLevelDimensionsFlooring
- Living roomMain12' 11.5" x 11' 10.9"Other
- Dining roomMain7' 2.5" x 11' 10.9"Other
- KitchenMain10' 2.4" x 11' 1.4"Other
- Breakfast RoomMain9' 10.5" x 11' 1.4"Other
- Family roomMain13' 3.4" x 13' 5.4"Other
- Primary bedroom2nd floor12' 8.7" x 14' 1.6"Other
- Sitting2nd floor8' 7.9" x 9' 6.5"Other
- Bedroom2nd floor11' 6.7" x 11' 4.2"Other
- Bedroom2nd floor9' 9.3" x 11' 9.3"Other
- Bedroom2nd floor9' 9.3" x 11' 6.1"Other
- Laundry room2nd floor5' 10.4" x 7' 9.3"Other
Listing Agents
Request More Information
Request More Information
Location
3949 Mayla Dr, Mississauga, Ontario, L5M 7Y9 Canada
Around this property
Information about the area within a 5-minute walk of this property.
Request Neighbourhood Information
Learn more about the neighbourhood and amenities around this home
Request NowPayment Calculator
- $
- %$
- %
- Principal and Interest 0
- Property Taxes 0
- Strata / Condo Fees 0

