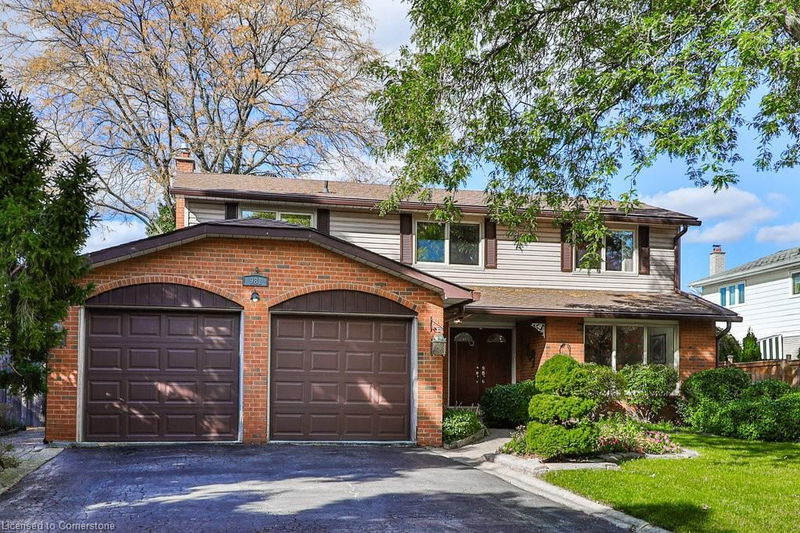Key Facts
- MLS® #: 40684766
- Property ID: SIRC2206254
- Property Type: Residential, Single Family Detached
- Living Space: 3,356.65 sq.ft.
- Bedrooms: 4+2
- Bathrooms: 3+1
- Parking Spaces: 6
- Listed By:
- Royal LePage Real Estate Services Phinney Real Estate
Property Description
Welcome to this lovingly maintained 4-bedroom, 4-bathroom home nestled on a tranquil, family-friendly street in the heart of the Erindale community. Set on a beautifully landscaped, private treed lot, this residence offers a serene retreat. As you enter, you'll be welcomed by a spacious main floor layout that seamlessly connects the open-concept living and dining areas. Large picture windows frame stunning views of the meticulously cared-for gardens in both the front and backyards, creating an inviting atmosphere perfect for entertaining. The main floor features a cozy family room with a fireplace and a generous eat-in kitchen equipped with soft-close cabinets and stainless steel appliances ideal for hosting gatherings with friends and family. Upstairs, you'll find four bedrooms and two full bathrooms. The primary suite is a true retreat, boasting a large walk-in closet, built-in storage, and a 4-piece ensuite bath. The lower level is fully finished and includes a recreation space or games room, two additional bedrooms, and a convenient 3-piece bathroom. Step outside to your private backyard oasis, featuring an inviting in-ground swimming pool surrounded by lush greenery a perfect spot for relaxation and summer fun. As you drive down the street, you'll be captivated by the impressive curb appeal of each home. Situated in the prestigious Credit Heights area, you're just moments away from the picturesque Credit River, with nature trails and greenery. Plus, you'll enjoy easy access to a variety of amenities, including top-rated schools, the Mississauga Golf Club, Huron Park, Credit Valley Golf Club, and an array of dining options. This home truly embodies the best of suburban living, combining elegance, comfort, and convenience.
Rooms
- TypeLevelDimensionsFlooring
- Dining roomMain11' 10.9" x 10' 11.1"Other
- Living roomMain18' 4" x 12' 11.1"Other
- KitchenMain11' 6.9" x 16' 6.8"Other
- Laundry roomMain7' 4.9" x 12' 9.4"Other
- Family roomMain16' 11.1" x 12' 9.4"Other
- Primary bedroom2nd floor18' 2.8" x 13' 5"Other
- Bedroom2nd floor12' 7.1" x 12' 4"Other
- Bedroom2nd floor12' 4.8" x 12' 4"Other
- Bedroom2nd floor9' 10.5" x 14' 4"Other
- BedroomBasement11' 10.7" x 15' 3"Other
- BedroomBasement10' 11.1" x 11' 5"Other
- Recreation RoomBasement29' 3.9" x 11' 10.9"Other
Listing Agents
Request More Information
Request More Information
Location
981 Valdese Drive, Mississauga, Ontario, L5C 2Z5 Canada
Around this property
Information about the area within a 5-minute walk of this property.
Request Neighbourhood Information
Learn more about the neighbourhood and amenities around this home
Request NowPayment Calculator
- $
- %$
- %
- Principal and Interest 0
- Property Taxes 0
- Strata / Condo Fees 0

