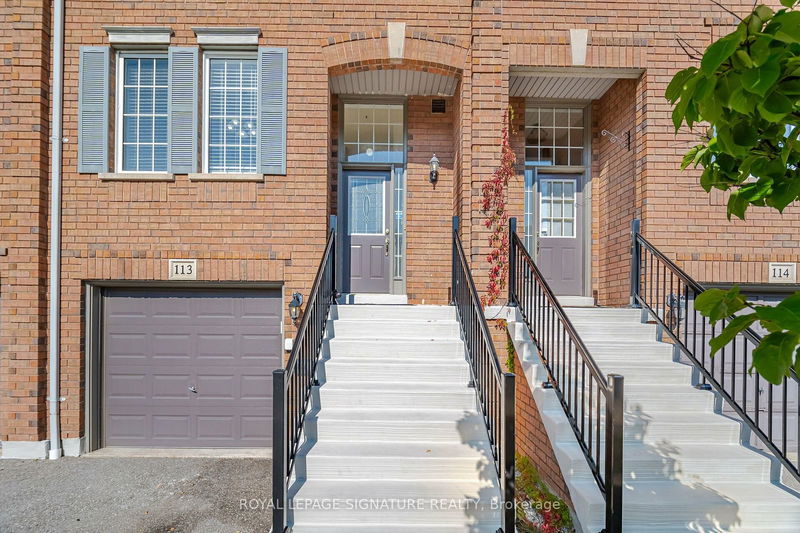Key Facts
- MLS® #: W11887267
- Property ID: SIRC2205377
- Property Type: Residential, Condo
- Bedrooms: 3
- Bathrooms: 4
- Additional Rooms: Den
- Parking Spaces: 2
- Listed By:
- ROYAL LEPAGE SIGNATURE REALTY
Property Description
Clean 3 Bedroom 4 Washroom Townhouse, Located At High Demand Area. Spacious Master With Large Walk-In Closet and Ensuite Washroom, Basement Finished With W/O to deck. Basement Can Be Used As 4thBedroom. Walkout To Yard From Basement. Walking Distance To Neighbourhood Schools that are rated very high in Mississauga, Parks, and Hospital. Close To Highways, Community Centre, Library, Shopping Mall.
Rooms
- TypeLevelDimensionsFlooring
- KitchenMain8' 9.1" x 10' 8.6"Other
- Living roomMain16' 6" x 17' 3.8"Other
- Dining roomMain8' 2.8" x 10' 8.6"Other
- Bedroom2nd floor14' 2.8" x 17' 3.8"Other
- Bedroom2nd floor8' 7.9" x 8' 5.9"Other
- Bedroom2nd floor8' 7.9" x 8' 5.9"Other
- Family roomLower10' 2" x 17' 3.8"Other
- Laundry roomLower8' 7.9" x 10' 8.6"Other
Listing Agents
Request More Information
Request More Information
Location
5530 Glen Erin Dr #113, Mississauga, Ontario, L5M 6E8 Canada
Around this property
Information about the area within a 5-minute walk of this property.
Request Neighbourhood Information
Learn more about the neighbourhood and amenities around this home
Request NowPayment Calculator
- $
- %$
- %
- Principal and Interest 0
- Property Taxes 0
- Strata / Condo Fees 0

