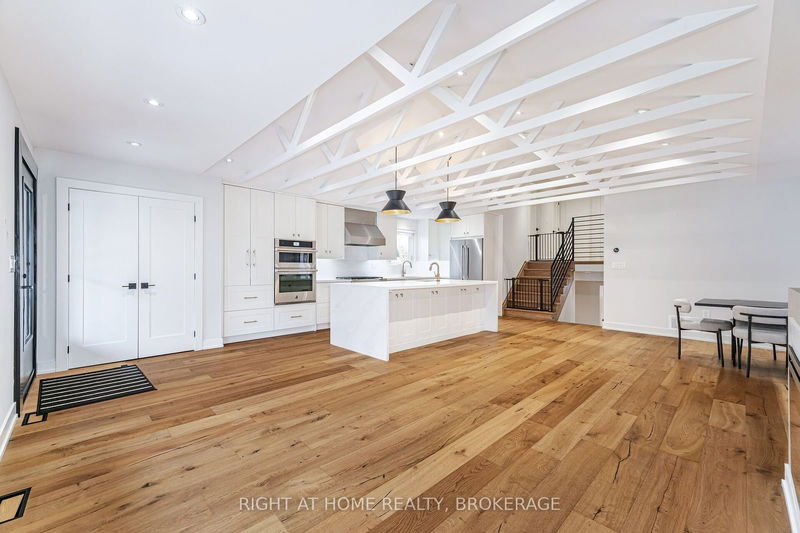Key Facts
- MLS® #: W11821867
- Property ID: SIRC2203780
- Property Type: Residential, Single Family Detached
- Lot Size: 6,221.55 sq.ft.
- Year Built: 51
- Bedrooms: 4+1
- Bathrooms: 4
- Additional Rooms: Den
- Parking Spaces: 6
- Listed By:
- RIGHT AT HOME REALTY, BROKERAGE
Property Description
Welcome to 247 Cherry Post Drive. Located in one of South Mississauga's most sought after and established family friendly neighbourhoods! This fully renovated home is turn-key ready and is an entertainer's delight. Featuring an incredible open concept layout with vaulted ceiling and exposed trusses. Enjoy a gourmet kitchen with 9ft island, waterfall quartz countertops and backsplash. 36" gas range and dual built-in convection ovens. Built-in fridge and freezer drawers in the island for added convenience. Chic servery in the dining area fitted with a built-in coffee/espresso maker, bar fridge, and sink. Main floor laundry room complete with laundry sink, quartz tops, and access to the garage. The Primary bedroom is the perfect retreat with a walk-in closet and a spa inspired 5 piece ensuite complete with curbless shower. Additional built in closet adjacent to the master. The backyard oasis will provide endless entertainment with an incredible pool (salt water convertible) & hot tub, patterned concrete hardscaping, and landscape lighting. Enjoy a drink and unwind at the cabana featuring a 2 piece washroom, fridge, sink, and TV/WIFI ready. This family home checks all the boxes!
Rooms
- TypeLevelDimensionsFlooring
- KitchenMain19' 11.3" x 10' 7.1"Other
- Living roomMain15' 1.8" x 13' 5"Other
- Dining roomMain9' 8.1" x 11' 5"Other
- BedroomUpper12' 9.9" x 14' 6.8"Other
- BedroomUpper9' 6.9" x 10' 7.1"Other
- BedroomUpper12' 9.9" x 10' 8.6"Other
- Primary bedroomLower12' 9.9" x 14' 4.8"Other
- DenLower9' 6.9" x 10' 7.1"Other
- Laundry roomMain9' 8.1" x 8' 11"Other
- Recreation RoomBasement24' 10.8" x 14' 11.1"Other
- Cellar / Cold roomBasement4' 7.9" x 21' 9.8"Other
Listing Agents
Request More Information
Request More Information
Location
247 Cherry Post Dr N, Mississauga, Ontario, L5A 1J1 Canada
Around this property
Information about the area within a 5-minute walk of this property.
Request Neighbourhood Information
Learn more about the neighbourhood and amenities around this home
Request NowPayment Calculator
- $
- %$
- %
- Principal and Interest 0
- Property Taxes 0
- Strata / Condo Fees 0

