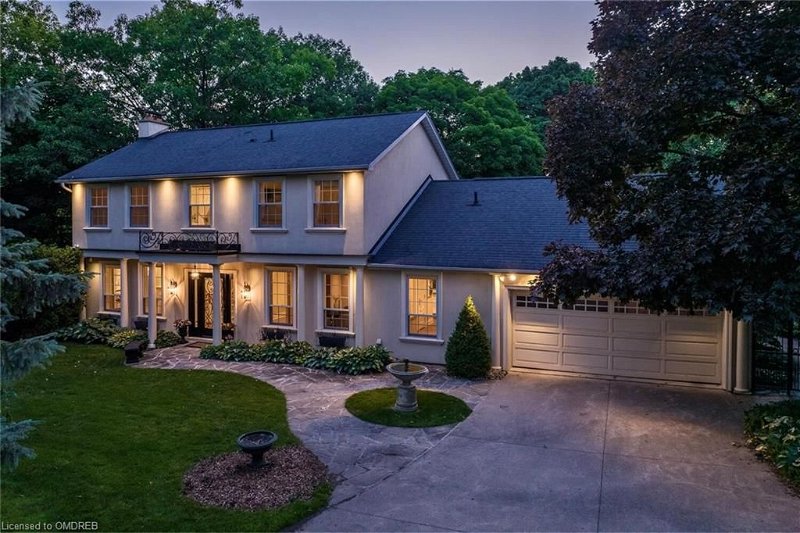Key Facts
- MLS® #: 40612157
- Property ID: SIRC2197411
- Property Type: Residential, Single Family Detached
- Living Space: 3,576 sq.ft.
- Lot Size: 35,241.01 sq.ft.
- Year Built: 1968
- Bedrooms: 4
- Bathrooms: 2+1
- Parking Spaces: 8
- Listed By:
- Engel & Volkers Oakville
Property Description
Welcome to beautiful Doulton Estates. Situated near the end of Blythe Rd. perched high above the Credit River ravine, this ultra private Georgian style home awaits. Move in & enjoy, reno, or build your dream home in one of Mississauga’s most exclusive neighborhoods. Meticulously maintained & updated for over 20 years, with immaculate grounds & gardens, this is a rare opportunity not to be missed. Over 3,500 sq ft of living space, this charming home offers formal living & dining rooms, plus a large open concept kitchen/family room on the main floor with multiple walk-outs to the very private patio, deck & rear yard. The 2nd floor has 3 generous bedrooms & 3 pce bath, + a beautiful morning lit primary bedroom with 4 pce ensuite. The lower level provides a large rec room, den, & ample storage. The 35,000+ sq ft irregular shaped property is zoned R1 (25% lot coverage), with a portion deemed green-lands, providing a unique opportunity to expand the home-site to suit your imagination. Close to all amenities, shopping, & highways.
Rooms
- TypeLevelDimensionsFlooring
- Living roomMain12' 7.9" x 23' 9"Other
- Dining roomMain12' 11.1" x 13' 10.1"Other
- Family roomMain10' 9.1" x 22' 10.8"Other
- KitchenMain16' 6.8" x 16' 9.9"Other
- Breakfast RoomMain7' 8.1" x 12' 9.4"Other
- Primary bedroom2nd floor11' 10.1" x 13' 5"Other
- Laundry roomMain7' 10.8" x 9' 8.1"Other
- Bedroom2nd floor13' 10.8" x 15' 10.1"Other
- Bedroom2nd floor9' 8.1" x 10' 5.9"Other
- Bedroom2nd floor10' 8.6" x 10' 5.9"Other
- PlayroomLower10' 9.9" x 21' 9"Other
- UtilityLower10' 11.1" x 21' 9"Other
- Recreation RoomLower12' 2" x 22' 2.1"Other
Listing Agents
Request More Information
Request More Information
Location
1735 Blythe Road, Mississauga, Ontario, L5H 2C3 Canada
Around this property
Information about the area within a 5-minute walk of this property.
Request Neighbourhood Information
Learn more about the neighbourhood and amenities around this home
Request NowPayment Calculator
- $
- %$
- %
- Principal and Interest 0
- Property Taxes 0
- Strata / Condo Fees 0

