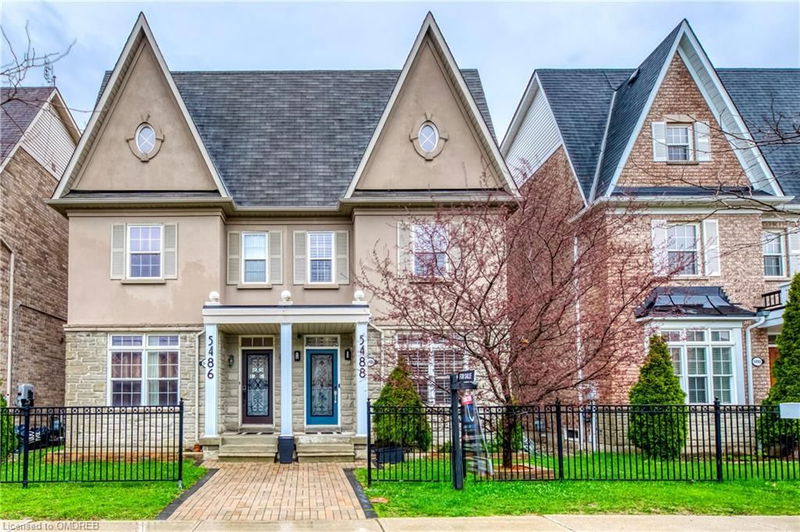Key Facts
- MLS® #: 40633762
- Property ID: SIRC2196527
- Property Type: Residential, Single Family Detached
- Living Space: 2,244 sq.ft.
- Year Built: 2007
- Bedrooms: 4+1
- Bathrooms: 3+1
- Parking Spaces: 2
- Listed By:
- Royal LePage Real Estate Services Ltd., Brokerage
Property Description
Step into this spacious 4+1-bedroom, 3.5-bathroom semi-detached home, one of the largest in Mississauga with 2244 sqft above ground and 9ft ceilings on the main floor. The fully finished basement extends over 3000 sqft of total living space with a fifth bedroom, three-piece bath, wet bar, and flexible areas for a gym, office, or a sixth bedroom. As you enter, you're greeted by an inviting open concept seamlessly connecting the living and dining areas. The upper floor boasts a primary bedroom featuring his and hers closets, including a walk-in, while the second bedroom features an ensuite connected to the full bath. Additionally, one of the third-floor bedrooms offers ensuite access to another full bathroom. Modern upgrades abound, from the remodelled chef's kitchen with movable Island, to the elegantly renovated bathrooms, upgraded staircase, and brand-new hardwood flooring throughout. Enjoy the convenience of a private terrace on the third floor and a 2-car garage. Freshly painted walls, updated lighting, and improved exterior interlocking enhance both the interior and exterior appeal. Situated in a desirable Mississauga area, the property offers easy access to amenities such as shopping centers, schools, transit, parks, and a nearby hospital. In addition to the 2- car garage, you have the option of free overnight street parking year-round. Don't miss out on the opportunity to make this impressive residence your new home!
Rooms
- TypeLevelDimensionsFlooring
- Dining roomMain9' 1.8" x 13' 8.9"Other
- Living roomMain16' 4.8" x 10' 9.9"Other
- KitchenMain9' 1.8" x 11' 10.9"Other
- Family roomMain8' 11" x 16' 11.1"Other
- Primary bedroom2nd floor14' 11.1" x 16' 11.1"Other
- Bedroom2nd floor13' 6.9" x 12' 4.8"Other
- Bedroom3rd floor9' 10.8" x 14' 7.9"Other
- Home officeBasement10' 8.6" x 6' 7.9"Other
- Bedroom3rd floor12' 6" x 9' 10.8"Other
- Recreation RoomBasement14' 2" x 11' 5"Other
- BedroomBasement9' 8.1" x 9' 1.8"Other
- OtherBasement6' 11.8" x 12' 11.1"Other
Listing Agents
Request More Information
Request More Information
Location
5488 Tenth Line W, Mississauga, Ontario, L5M 0G5 Canada
Around this property
Information about the area within a 5-minute walk of this property.
Request Neighbourhood Information
Learn more about the neighbourhood and amenities around this home
Request NowPayment Calculator
- $
- %$
- %
- Principal and Interest 0
- Property Taxes 0
- Strata / Condo Fees 0

