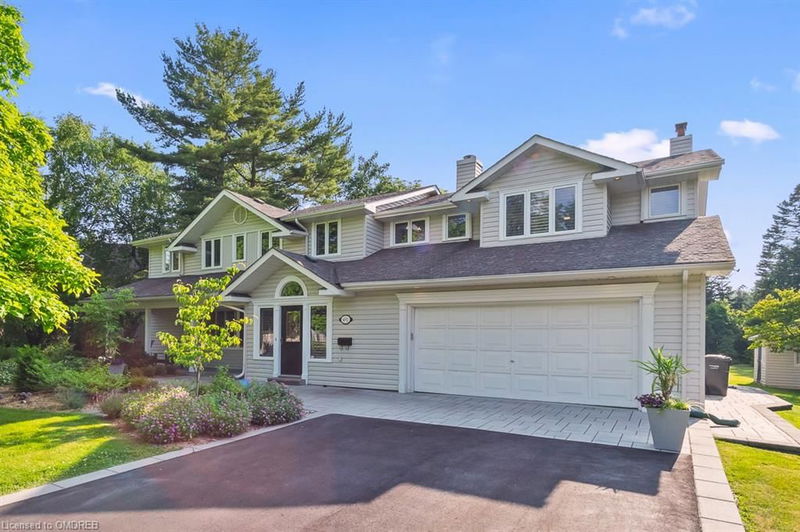Key Facts
- MLS® #: 40644588
- Property ID: SIRC2195489
- Property Type: Residential, Single Family Detached
- Living Space: 3,958 sq.ft.
- Year Built: 1964
- Bedrooms: 5
- Bathrooms: 3+1
- Parking Spaces: 8
- Listed By:
- RE/MAX Escarpment Realty Inc., Brokerage
Property Description
Rarely offered premier estate nestled in the heart of Clarkson, this private family home is surrounded by soaring tree lines & professionally landscaped gardens. Perfectly balanced with traditional comforts & modern upgrades, this timeless property offers approx 5000 square feet of livable space. Draped in picturesque windows w/ commodious principle rooms throughout & 4 fireplaces. Open concept kitchen w/ eat-in breakfast area. Bosch appliances, B/I coffee station & 3 w/o access to the cascading back deck. Exceptional great room w/ vaulted ceilings & panoramic windows overlooking backyard. Primary retreat features a gas fireplace, spacious W/I closet with bespoke closet organizers & spa-like 5pc ensuite. Spacious secondary bedrooms w/ large closets. Lower level laundry room w/ B/I linen closets. Fully renovated lower level w/ lrg rec room w/ gas fireplace, additional guest suite & lrg storage area. Backyard oasis featuring sundeck and natural stone patio, hot tub, manicured lawns & gardens. 4 fireplaces & 3 main floor w/o access to backyard deck cascading to patio. Easy Access to QEW, GO Station, Lake, Parks, Trails & more!
Rooms
- TypeLevelDimensionsFlooring
- Dining roomMain12' 7.9" x 13' 8.9"Other
- Living roomMain12' 11.1" x 22' 1.7"Other
- Breakfast RoomMain10' 11.8" x 16' 2"Other
- KitchenMain11' 8.1" x 18' 8"Other
- Family roomMain18' 1.4" x 20' 4"Other
- Great RoomMain15' 3.8" x 20' 2.1"Other
- Mud RoomMain5' 10.8" x 7' 4.1"Other
- Bedroom2nd floor10' 9.9" x 14' 2"Other
- Bedroom2nd floor10' 2.8" x 13' 5.8"Other
- Primary bedroom2nd floor17' 5" x 20' 6"Other
- Bedroom2nd floor13' 3" x 14' 11"Other
- Bedroom2nd floor10' 4.8" x 13' 6.9"Other
- Laundry roomLower12' 9.1" x 14' 11.1"Other
- DenLower12' 2.8" x 17' 11.1"Other
- Recreation RoomLower12' 7.9" x 33' 8.5"Other
- StorageLower15' 11" x 19' 1.9"Other
- UtilityLower12' 6" x 26' 8"Other
Listing Agents
Request More Information
Request More Information
Location
492 Country Club Crescent, Mississauga, Ontario, L5J 2R2 Canada
Around this property
Information about the area within a 5-minute walk of this property.
Request Neighbourhood Information
Learn more about the neighbourhood and amenities around this home
Request NowPayment Calculator
- $
- %$
- %
- Principal and Interest 0
- Property Taxes 0
- Strata / Condo Fees 0

