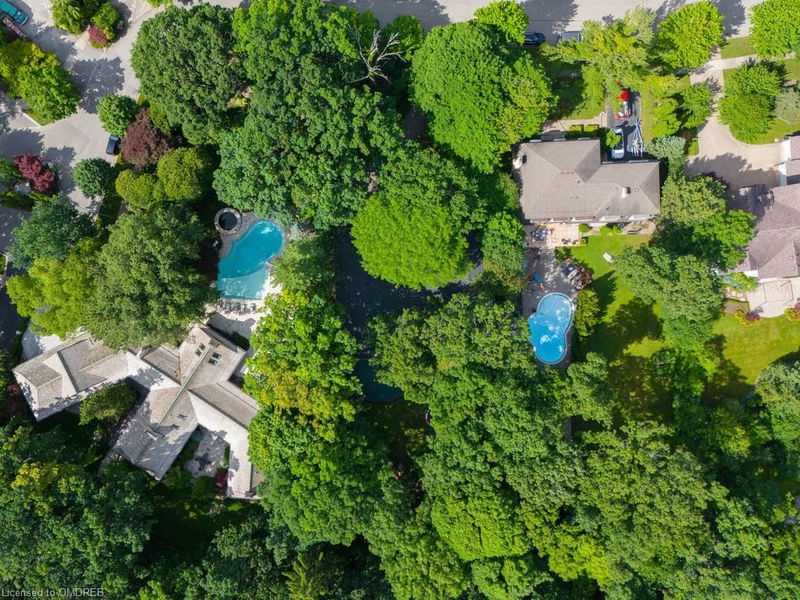Key Facts
- MLS® #: 40671077
- Property ID: SIRC2190506
- Property Type: Residential, Single Family Detached
- Living Space: 2,878.17 sq.ft.
- Bedrooms: 3+2
- Bathrooms: 3
- Parking Spaces: 10
- Listed By:
- Royal LePage Real Estate Services Phinney Real Est
Property Description
Discover limitless possibilities with this seldom-available bungalow situated on a spacious 84' X 263' lot, located in a peaceful cul-de-sac, embraced by mature trees that foster a serene atmosphere. The sunken living room, complete with a warm wood-burning fireplace, offers a cozy retreat for relaxation and entertaining. The eat-in kitchen, enhanced by a skylight that floods the area with natural light, connects conveniently to the dining space, simplifying meal preparation and hosting.
A standout feature of this home is the amazing floor plan with multitude of walk-out options. Each of the dining room, kitchen, living room, and family room provides direct access to a patio, facilitating effortless indoor-outdoor living and allowing you to fully appreciate the beautiful environment.
The great room, featuring a second wood-burning fireplace and vaulted wood ceilings, exudes a charming cottage-like ambiance while remaining close to shops, major highways, and schools.
Make this your home today!
Rooms
- TypeLevelDimensionsFlooring
- KitchenMain12' 9.9" x 17' 7.8"Other
- Dining roomMain12' 7.9" x 11' 5"Other
- Living roomMain23' 3.1" x 13' 3.8"Other
- Primary bedroomMain11' 10.9" x 18' 4.8"Other
- Family roomMain22' 10" x 18' 8"Other
- BedroomMain10' 8.6" x 13' 5"Other
- BedroomMain12' 4" x 11' 10.1"Other
- Recreation RoomBasement25' 11.8" x 15' 8.1"Other
- BedroomBasement34' 10.1" x 12' 6"Other
- BedroomBasement22' 8" x 12' 7.1"Other
Listing Agents
Request More Information
Request More Information
Location
2225 Shardawn Mews, Mississauga, Ontario, L5C 1W6 Canada
Around this property
Information about the area within a 5-minute walk of this property.
Request Neighbourhood Information
Learn more about the neighbourhood and amenities around this home
Request NowPayment Calculator
- $
- %$
- %
- Principal and Interest 0
- Property Taxes 0
- Strata / Condo Fees 0

