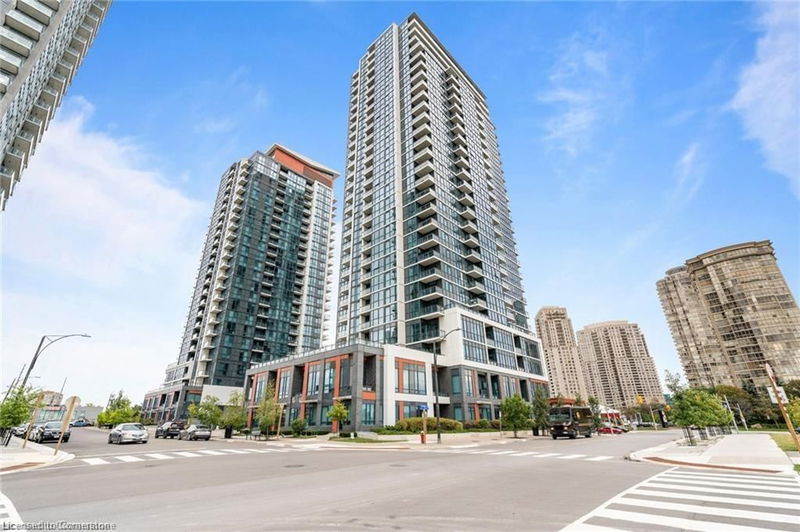Key Facts
- MLS® #: 40672744
- Property ID: SIRC2190387
- Property Type: Residential, Condo
- Living Space: 877 sq.ft.
- Year Built: 2015
- Bedrooms: 2
- Bathrooms: 2
- Parking Spaces: 1
- Listed By:
- RE/MAX Escarpment Realty Inc.
Property Description
Experience Sunny Living at Pinnacle Uptown, Crystal Tower! Discover this stunning 2-bedroom, 2-bath condo that offers 877 sq ft of bright, spacious living, plus a 50 sq ft balcony perfect for enjoying the views. With floor-to-ceiling windows and a northwestern exposure, this unit is bathed in natural light and showcases beautiful city skyline views. The full kitchen features modern stainless steel appliances and opens into a dedicated dining and living area. The expansive living room boasts stylish laminate flooring and elegant light fixtures throughout, creating a warm and inviting atmosphere. Residents enjoy a wealth of amenities, including a theatre, fitness centre, large swimming pool, sauna, BBQ area, and a 24-hour concierge for enhanced security and convenience. Located in a family-friendly neighbourhood, this condo is ideally situated near a vibrant selection of dining, shopping, and entertainment options. With easy access to major highways and the upcoming Mississauga LRT, you're just a short walk from Square One Shopping Centre, parks, and recreational facilities. Experience the perfect blend of convenience and tranquility with exceptional amenities like a guest suite, party room, and games room—all waiting for you! Don’t miss your chance to call this beautiful condo your new home!
Rooms
Listing Agents
Request More Information
Request More Information
Location
75 Eglinton Avenue W #2307, Mississauga, Ontario, L5R 0E5 Canada
Around this property
Information about the area within a 5-minute walk of this property.
Request Neighbourhood Information
Learn more about the neighbourhood and amenities around this home
Request NowPayment Calculator
- $
- %$
- %
- Principal and Interest $3,115 /mo
- Property Taxes n/a
- Strata / Condo Fees n/a

