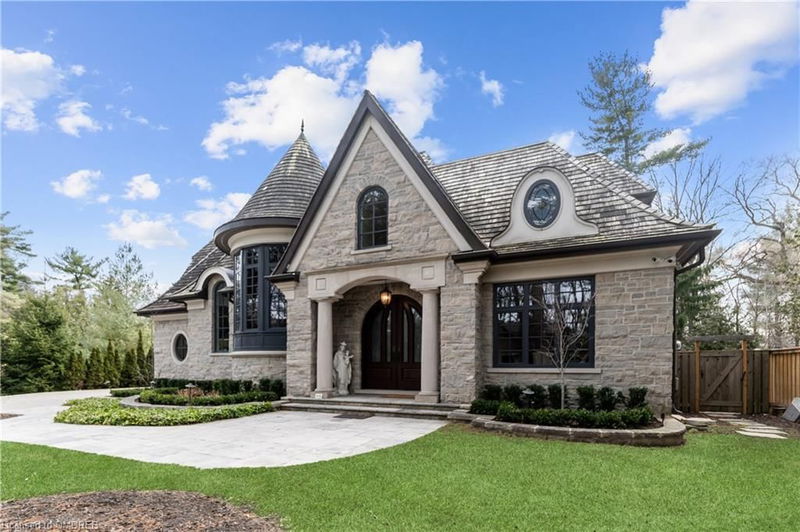Key Facts
- MLS® #: 40672987
- Property ID: SIRC2190353
- Property Type: Residential, Single Family Detached
- Living Space: 8,770 sq.ft.
- Year Built: 2006
- Bedrooms: 4+1
- Bathrooms: 4+2
- Parking Spaces: 13
- Listed By:
- RE/MAX Escarpment Realty Inc., Brokerage
Property Description
Welcome to 1476 Carmen Dr, an exquisite estate nestled on an expansive 105 x 348 ft lot. This castle-like dream home offers over 8,200 sq ft of luxurious living space, featuring 5 bedrooms and 6 bathrooms. As you step through the solid wood double doors, you are welcomed by heated travertine marble floors and soaring vaulted ceilings, reflecting exceptional craftsmanship throughout. The gourmet kitchen, adorned with heated marble flooring, coffered ceilings, and top-of-the-line appliances, is a culinary enthusiast's paradise. Escape to the lavish primary bedroom suite, complete with heated hardwood floors, a cozy fireplace, and oversized windows that provide stunning views of your backyard sanctuary. Indulge in the spa-like ensuite, featuring a jacuzzi tub, steam shower, and elegant granite countertops. Step outside to discover your private retreat, featuring an inground pool, hot tub, and built-in BBQ, all surrounded by beautiful landscaping and breathtaking panoramic ravine views. This estate beautifully combines tranquility and recreation, offering a lifestyle of unmatched serenity and luxury.
Rooms
- TypeLevelDimensionsFlooring
- KitchenMain14' 11.1" x 14' 11.9"Other
- Dining roomMain13' 8.9" x 18' 1.4"Other
- Great RoomMain15' 10.1" x 21' 10.9"Other
- Breakfast RoomMain16' 9.1" x 18' 6.8"Other
- Solarium/SunroomMain13' 10.9" x 22' 2.9"Other
- Primary bedroom2nd floor14' 11.1" x 24' 8"Other
- Storage2nd floor6' 9.1" x 11' 3"Other
- LibraryMain19' 11.3" x 34' 6.1"Other
- Bedroom2nd floor12' 11.1" x 14' 6"Other
- Bedroom2nd floor14' 11" x 15' 8.1"Other
- Bedroom2nd floor13' 8.9" x 14' 11"Other
- PlayroomLower16' 9.9" x 22' 6"Other
- Wine cellarLower6' 4.7" x 21' 5"Other
- Media / EntertainmentLower18' 1.4" x 23' 9.8"Other
- OtherLower13' 10.8" x 20' 9.9"Other
- Exercise RoomLower12' 8.8" x 15' 3.8"Other
- BedroomLower14' 4.8" x 14' 6"Other
- Exercise RoomLower10' 11.8" x 12' 2.8"Other
- UtilityLower13' 8.1" x 14' 4"Other
Listing Agents
Request More Information
Request More Information
Location
1476 Carmen Drive, Mississauga, Ontario, L5G 3Z1 Canada
Around this property
Information about the area within a 5-minute walk of this property.
Request Neighbourhood Information
Learn more about the neighbourhood and amenities around this home
Request NowPayment Calculator
- $
- %$
- %
- Principal and Interest 0
- Property Taxes 0
- Strata / Condo Fees 0

